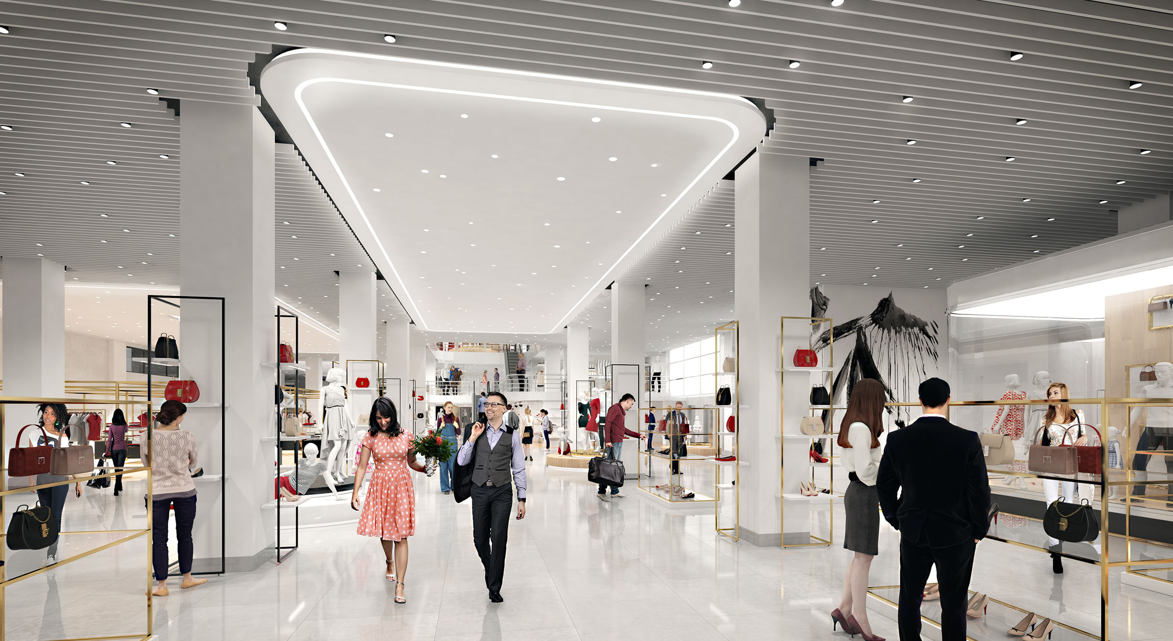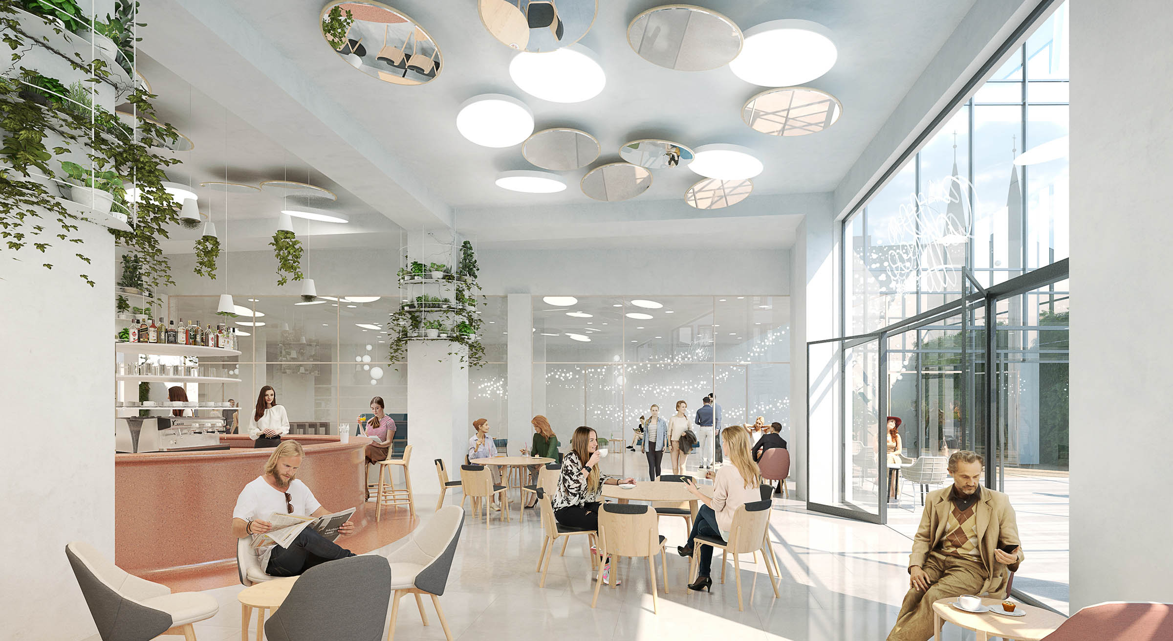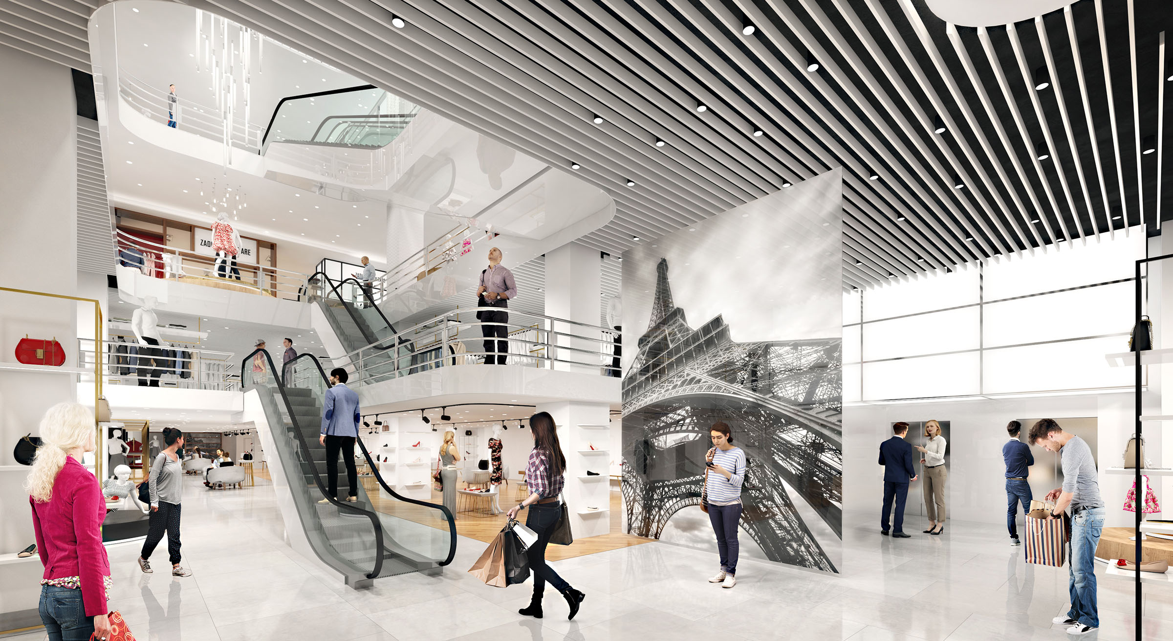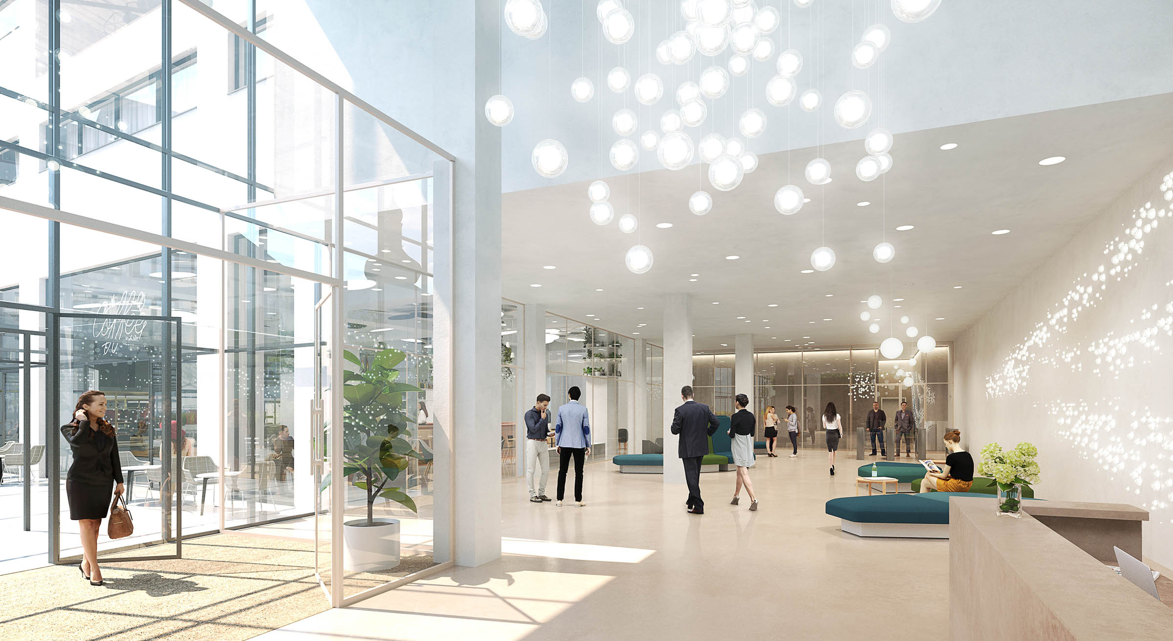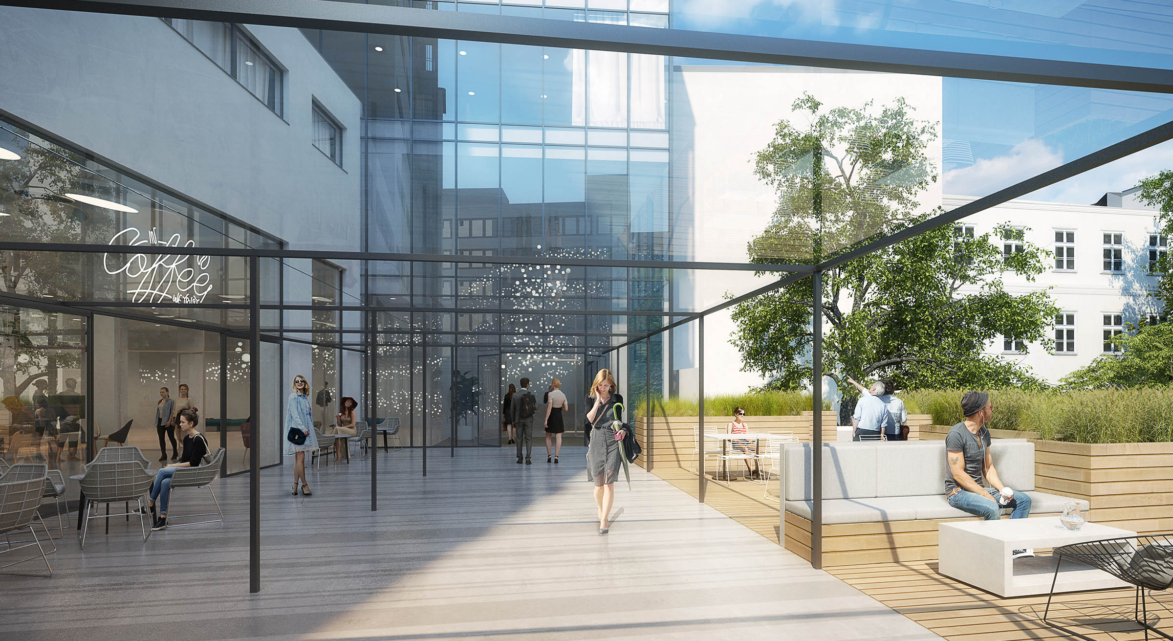The current architectural study follows on to the idea and concept of the creators of the building and, with regard to the exceptional importance of this building from the aspect of architectural history, they outline the possibilities for modifications, particularly where these could not be realised as a result of the start of the Second World War and subsequently the start of the communist era. This particularly concerns completion of buildings in the inner courtyard – office wing and expansion of the hotel of the same name, which closes off the entire land plot as a building in the row of terraced houses on Biskupská Street. It also describes the possibility of transforming the current ugly, utility yard into a residential green space within the inner courtyard and creation of parking capacities on the 2nd above-ground floor, instead of the existing storage areas. Minor modifications are also proposed to the actual department store, which is currently undergoing complex renovation of the façade in the direction of Na Pořící Street.
-
Location
- Na Poříčí, Praha 1
-
Project works
- 2015 - 2018
-
Cooperation on projects
- Marek Tichý
- Marek Tichý
- Šárka Kadeřábková
- Lukáš Soukup
- Jana Šulavová

“It is difficult to describe the plan for renovation and development of the Bílá Labuť shopping centre complex better than one of the authors of the architectural design, Josef Kittrich, did shortly after completion of the building, in his book titled “From retail to shopping palaces”.
The project for conversion of the department store’s utility yard results in creation of a new shopping passage between Na Poříčí Street and the Peterská district, with the manipulation and supply yard becoming a new public or semi-public space with an axis linking it to the passage in the historic Archa building connecting Na Pořící Street and the area around Masaryk station. In light of the abovementioned principles for development of Bílá Labuť, as defined by Josef Kittrich, one of the authors of the building, and in relation to technical discussion, particularly with heritage preservation bodies, we present some of the principles applied by the studio.


“The exterior of the department store should surprise and attract the attention of passers-by. If it is to be promotionally successful, it should always give the impression of being something extraordinary in the specific row of buildings or the specific area of the city, during the day and under the lighting at night, even at a greater distance, whether this is because of its colossal dimensions, concisely designed façade or its extraordinary materials and architectural elements.”
This department store, with the moniker of palace, was established on one of the most heavily frequented Prague boulevards – Na Poříčí – as the dominant building, the height of which significantly surpassed the surrounding development at the time. As a result of the influence of urban and building development of neighbouring Prague districts, the building is now more integrated into the surrounding development and actually seems to fade into the background from a number of aspects. Because the height of the surrounding buildings has been increased, both as a result of additional storeys and building modifications, and also due to completely new buildings being built, the idea to combine the planned completion of Bílá Labuť with increasing its visibility, i.e. restoration of the appearance of the great size and importance of the architecture of the largest department store in the centre of the city, is a legitimate idea. That is the concept of the original plan of a department palace linked to related functions. In this case this is not just a simple, utilitarian additional storey to a block of flats of no importance, but completion of an idea to establish a multi-functional department store, the scale of which makes it stand out from the crowd.
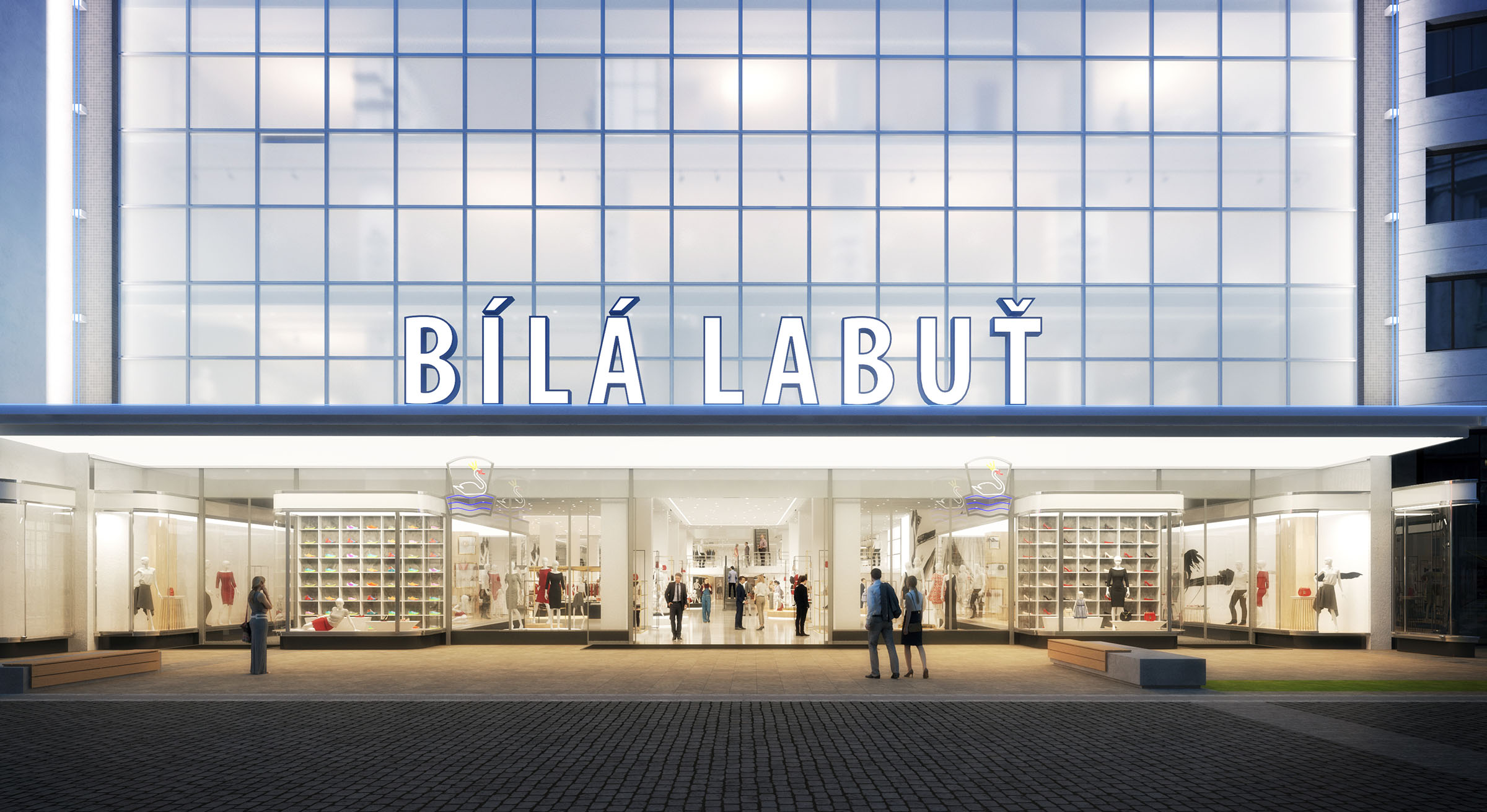
“We must count on the possibility of subsequent modifications and technical improvements after many years, and also very frequently with expansion of the building in all directions.” “The essential future expansion of the building was taken into consideration. The pillars in the lower part of the building were reinforced to be capable of supporting 6 floors in the event that an additional storey was added. Cantilever footings were left out of the perimeter reinforced concrete pillars in order to facilitate horizontal expansion. The option of installing a new cargo lift and paternoster for goods was retained in the structure for the purpose of expanding future internal transportation options.”
The authors of the building provided not only ideological and architectural solutions for completion of the building, or more precisely for the 2ndphase of construction, but also the technical means to do so. And it is these that are proof that their concept should become reality. Completion of the building would not have been possible today if the foundations and skeleton had not been prepared to support the extra load and if the corresponding part of the land plot within the inner courtyard had not been purchased in advance.
From today’s viewpoint it would be a good idea to combine the project for completion of the building with conversion of the inner courtyard and creation of a pedestrian passage between Na Poříčí Street and Biskupská Street and eliminate the post-socialist use of the space, which now contains a utilitarian-manipulation yard, temporary warehouse buildings, garages, etc. instead of the planned structures. It is therefore possible to create a new, high-quality public or semi-public space in the centre of Prague offering areas for relaxation and with vegetation, among others, and improving pedestrian access in this part of the city.


