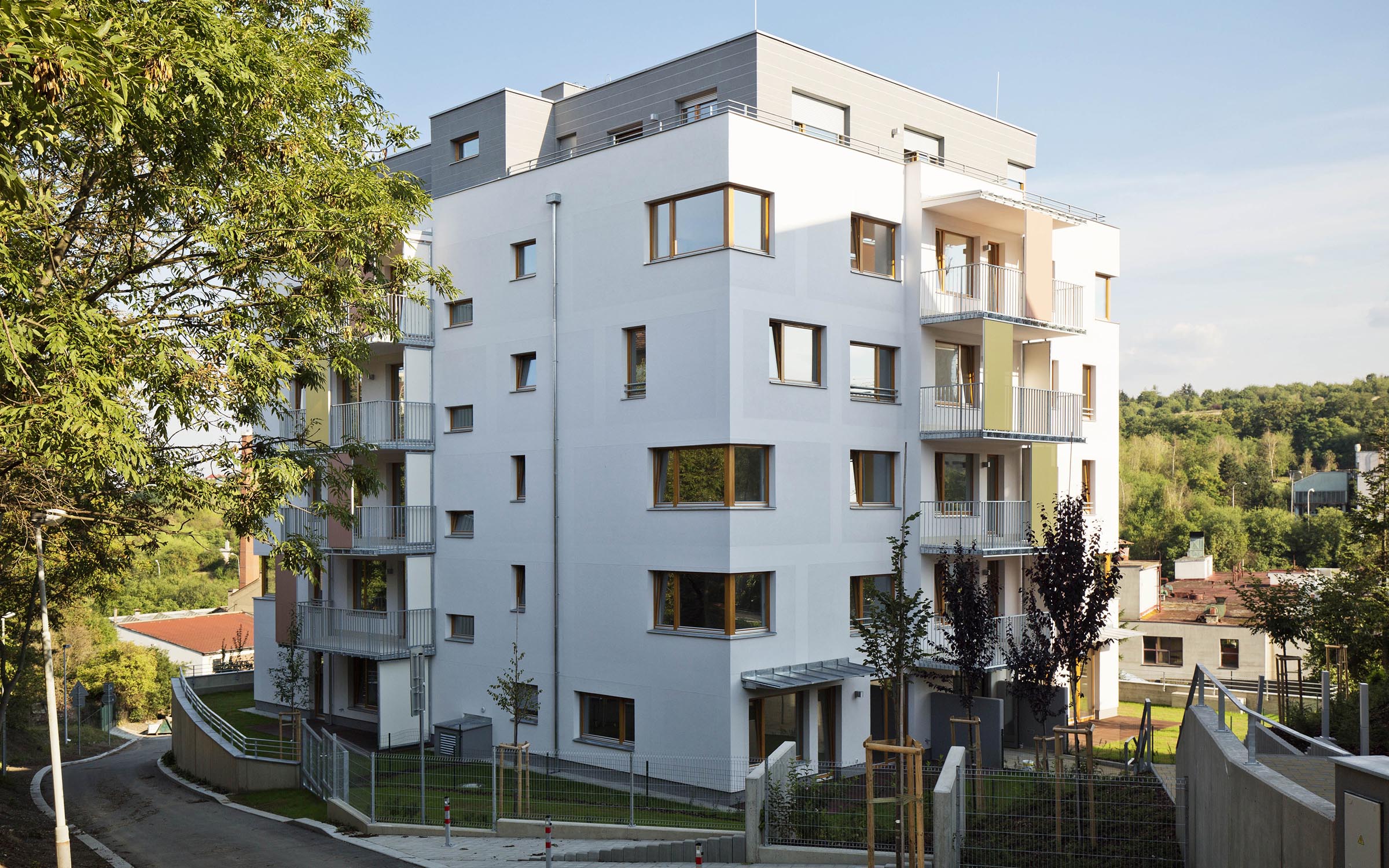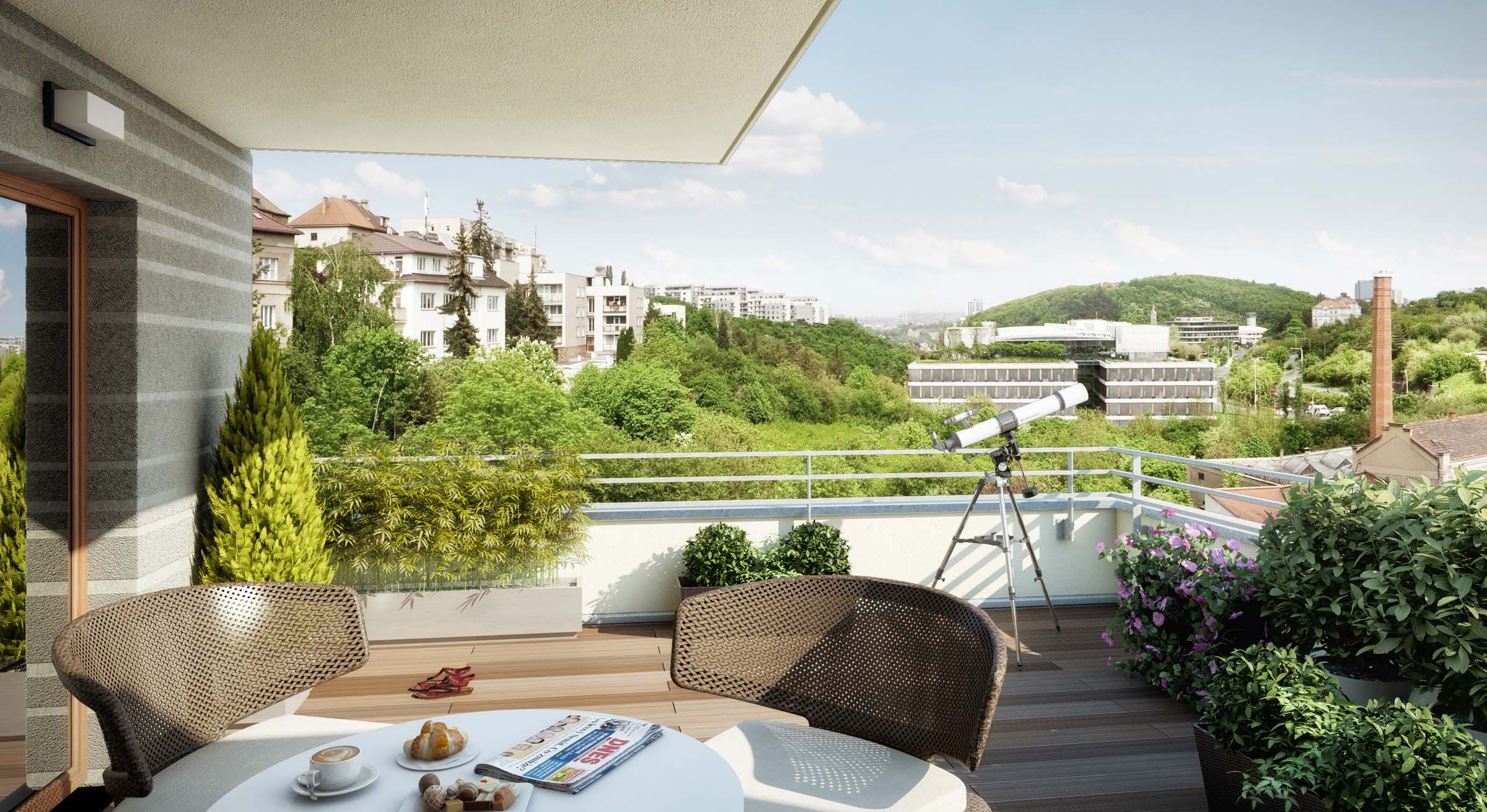The proposed apartment buildings at Na Farkáně in Radlice, between U Slévárny and Na Vysoké I streets, are situated at the dividing line between the concentrated development along Radlická and the villas and apartment buildings from various eras situated on the southern slope towards Peroutkova street.
-
Location
- Praha 5
-
Project works
- 2007-2013
-
Cooperation on projects
- Marek Tichý
- Marek Tichý
- Jan Tomeš

The proposed apartment buildings at Na Farkáně in Radlice, between U Slévárny and Na Vysoké I streets, are situated at the dividing line between the concentrated development along Radlická and the villas and apartment buildings from various eras situated on the southern slope towards Peroutkova street. In both cases, the development is urban in character; speaking in terms of land-use planning methodology, the development oscillates between the coefficients D and F. That is perhaps one of the reasons why the design for the buildings on the plot, which is situated in a depression, is accompanied with an effort to approximate to the common development in the area. It does imply the need to adjust the degree of land use in practice, but also the construction of meaningful housing in a traditional location.
The architecture of the pair of buildings situated on the slope is derived from the above: informally segmented facades, setting in an intentionally segmented terrain, emphasis on detail, and abundant greenery. The scale refers to double-storey villas from the early 20thcentury. There has been an effort to demonstrate that high-quality residential housing can be achieved even in a relatively intensively used area.




