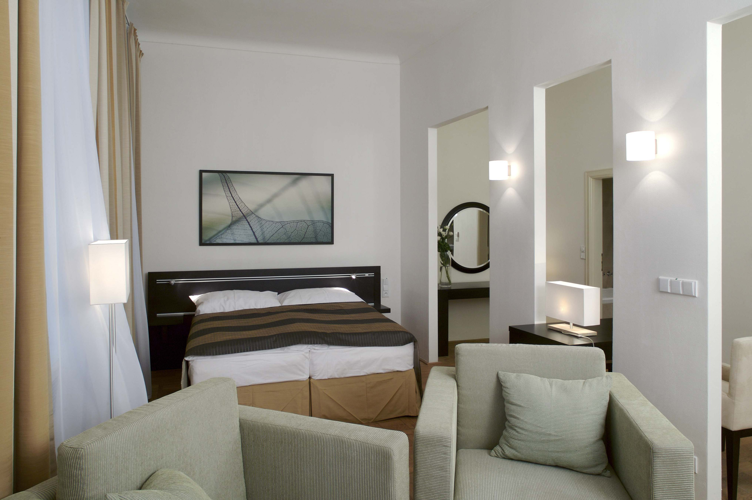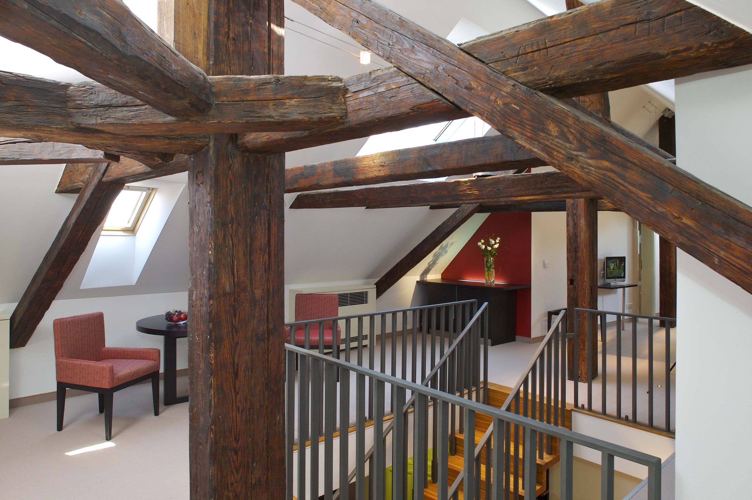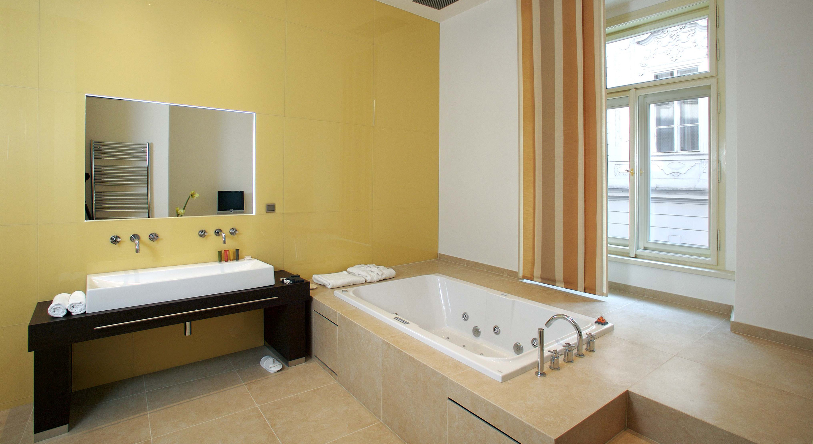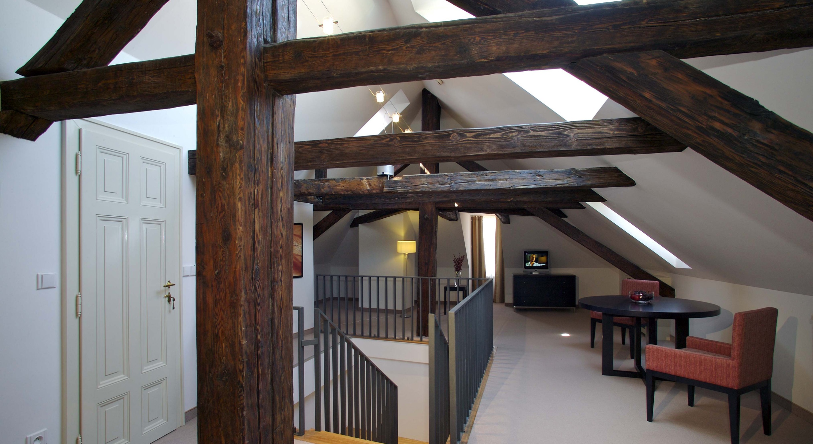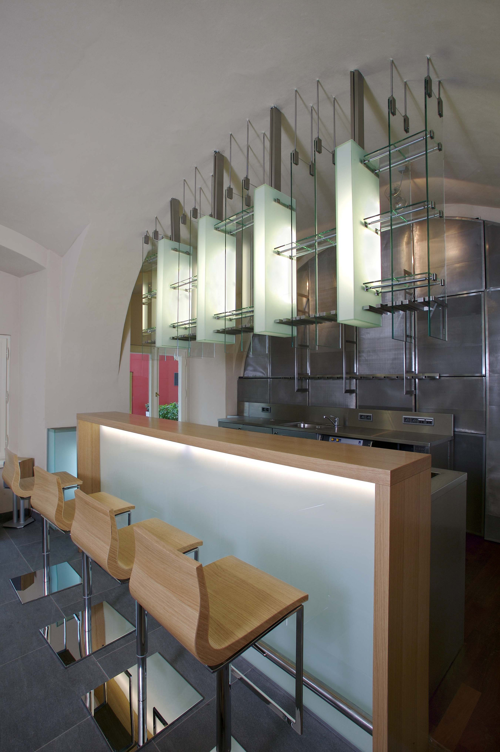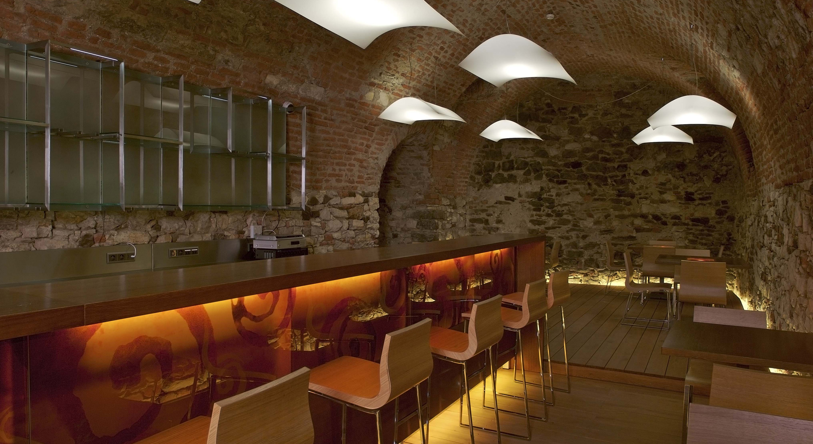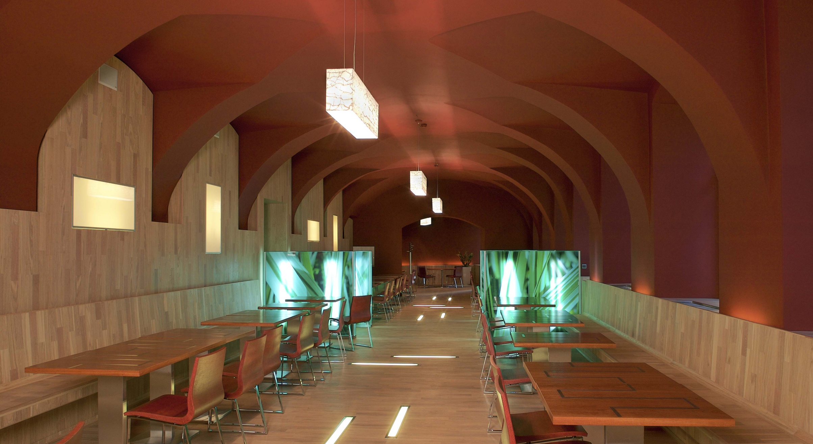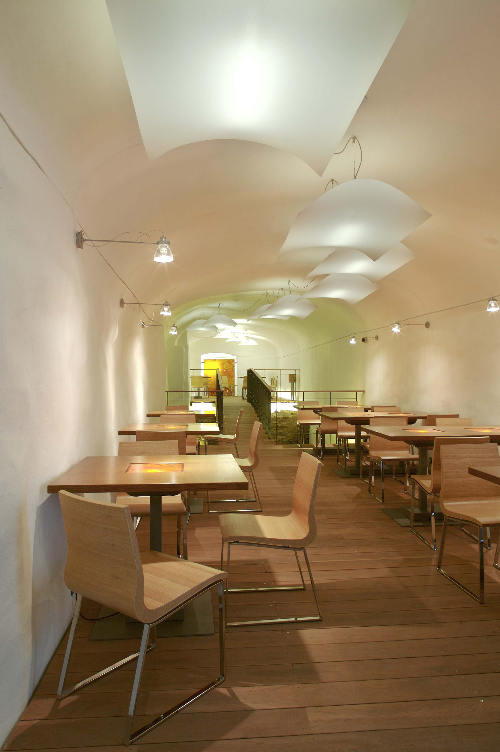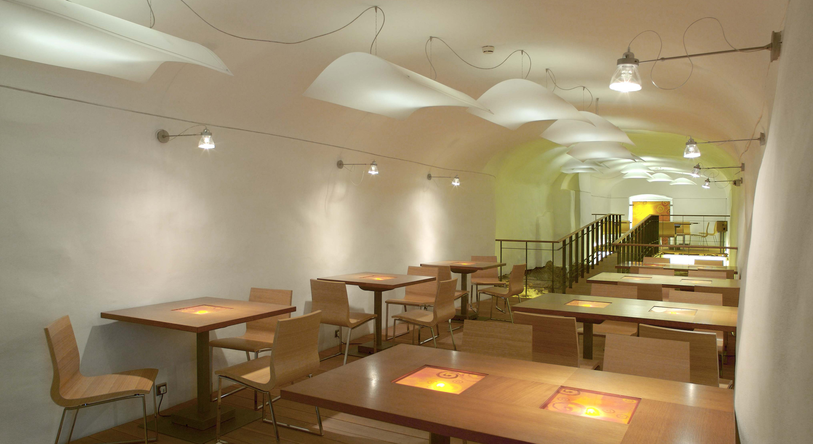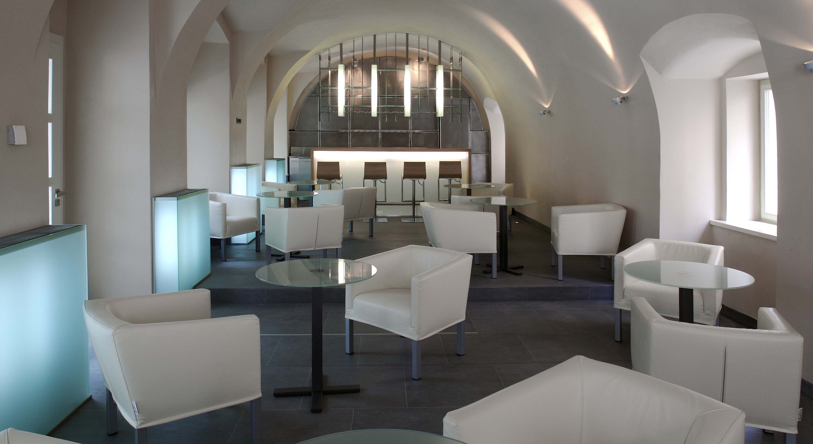An ample building in the Old Town of Prague marked off by streets Králodvorská, Templová and Celetná with two courtyards and floor area of some 7,000m2 is going to be entirely renovated.
The undergoing adaptation will return the house its original function – some 60 small flats have been designed in the upper floors, a restaurant on the ground floor and a small brewery in the basement with an exposition of the brewing history. The renovation is accompanied with an archeological survey, passportisation and restorer works.
-
Location
- Celetná, Prague 1
-
Project works
- 2006 - 2007
-
Cooperation on projects
- Marek Tichý
- Klára Tichá
- Marek Tichý
- Magdalena Kurfürstová
- Pavla Brůžová

The house with remarkable history, placed on the area of originally five medieval buildings, was reconstructed to its current state in the baroque and classicism. The current renovation and annex has been the most considerable building operation in a long time. Paradoxically, the undergoing adaptation will return the house its original function – some 60 small flats have been designed in the upper floors, a restaurant on the ground floor and a small brewery in the basement with an exposition of the brewing history. The renovation is accompanied with an archeological survey, passportisation and restorer works.



Apart from repairs and the assessment of historically valuable parts of the building new architectural elements will be created -the roofing of the main courtyard and a related new passage connecting streets Králodvorská and Templová.



