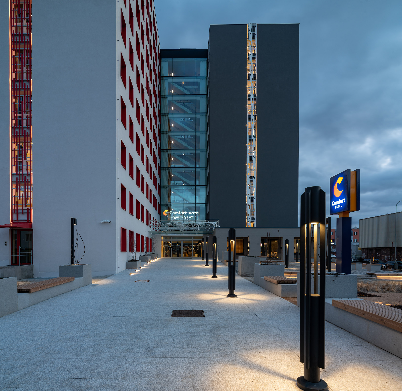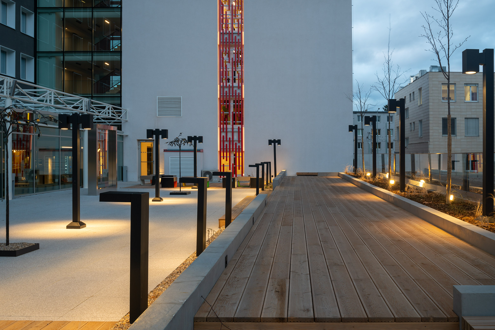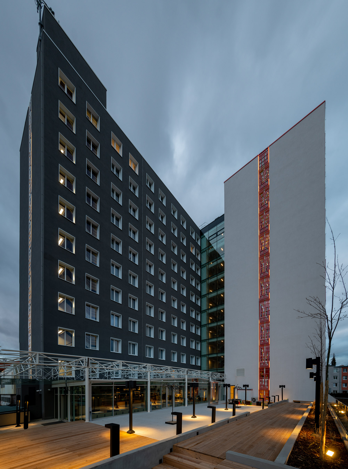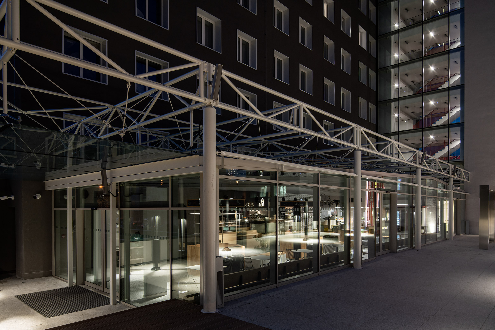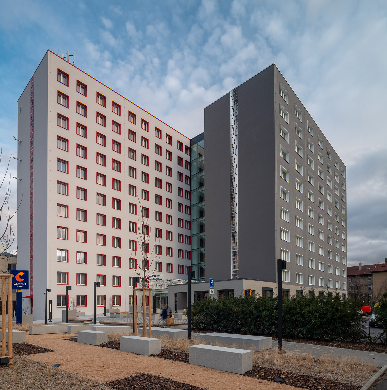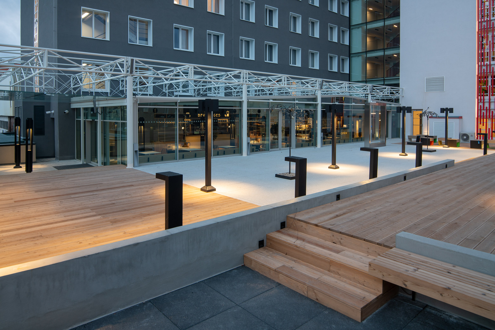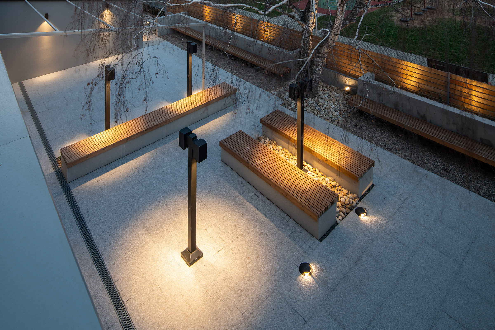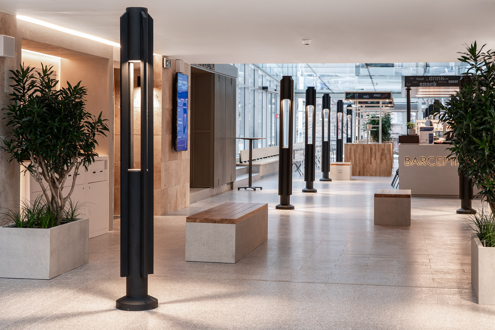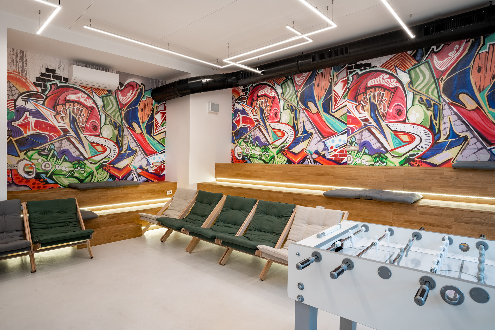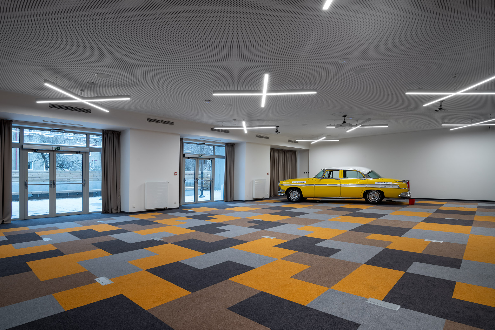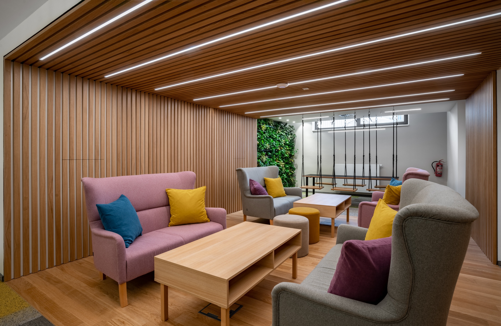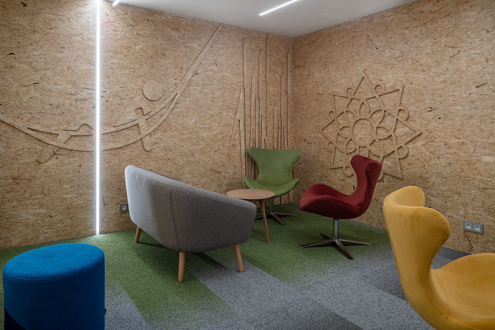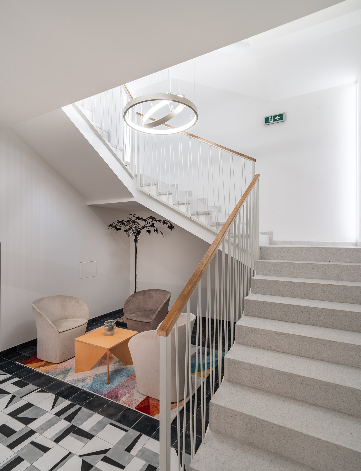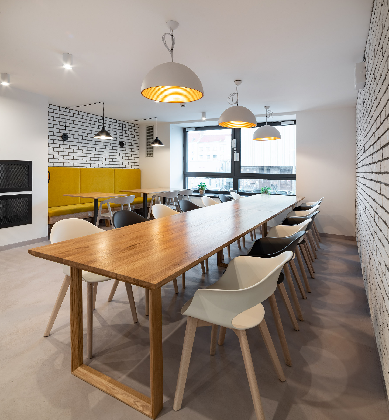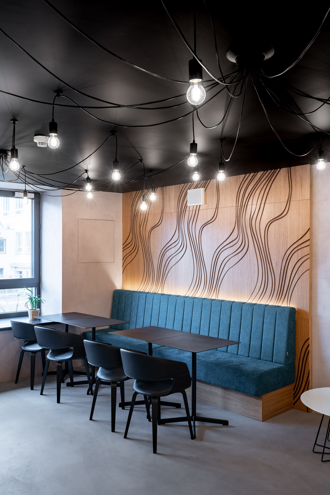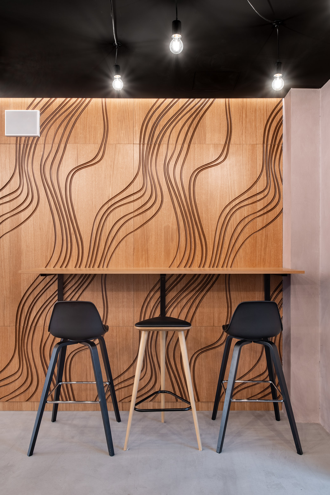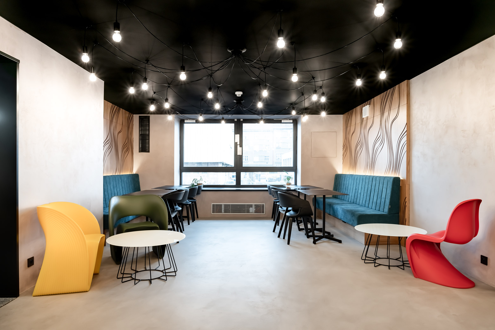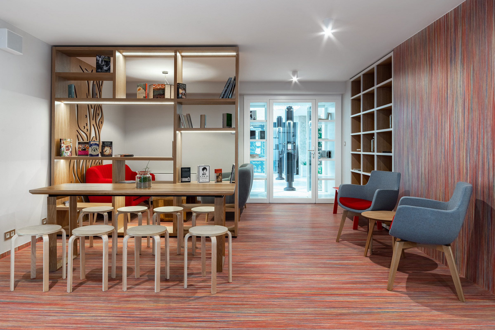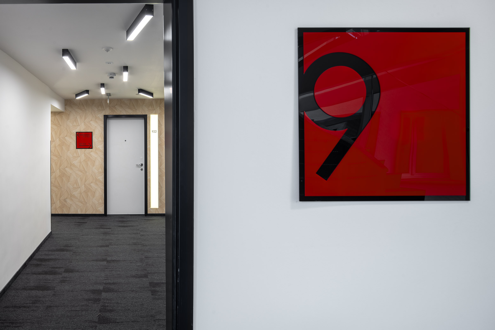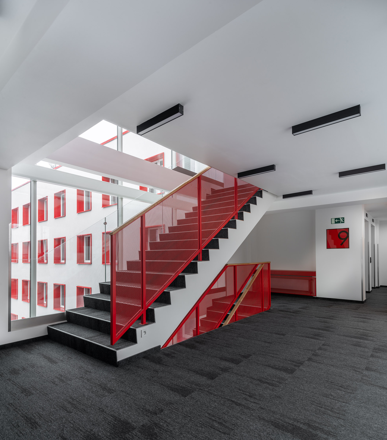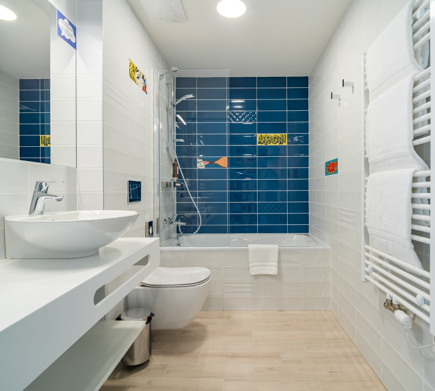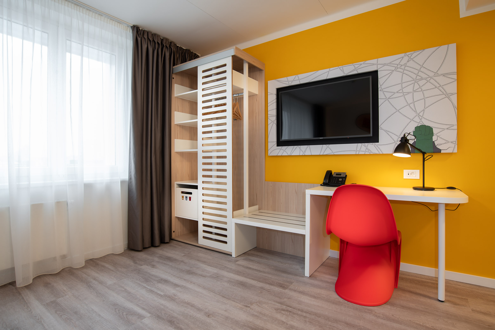This project involves the complete renovation of the current hotel in Prague 10, with the whole hotel to be modernised and fitted with contemporary technologies, while the hotel’s entrance area is to be completely redesigned. We perceive the current hotel to comprise two simple blocks linked by pedestrian bridges above ground level, between which the below described “urban pedestrian zone” with a lightweight glazed roof lightening the building’s centre and creating an attractive space reminiscent of a street with segmented parterre and changes in material, colour and size of apertures.
-
Location
- Bečvářova, Praha 14
-
Project works
- 2017 - 2018
-
Cooperation on projects
- Marek Tichý
- Štěpán Macura
- Pavlína Ilko
- Jana Šulavová
- Markéta Brandová
- Jana Kulíková

The concept behind the hotel entrance area is to create a new line of communication which links the public area in front of the hotel to the hotel lobby in a fluid manner. This will create a pedestrian axis, or “street” which is synonymous for urban life, full of attractions, places to stop, shopping opportunities and places to meet. Hotel visitors will come across this cultivated urban space upon arrival, and it will lead them right into the hotel interior, where the “street” becomes a covered passage. This redesigned hotel lobby is also highly visible from other hotel storeys thanks to the new light glazed roof, forming an eye-catching feature.






