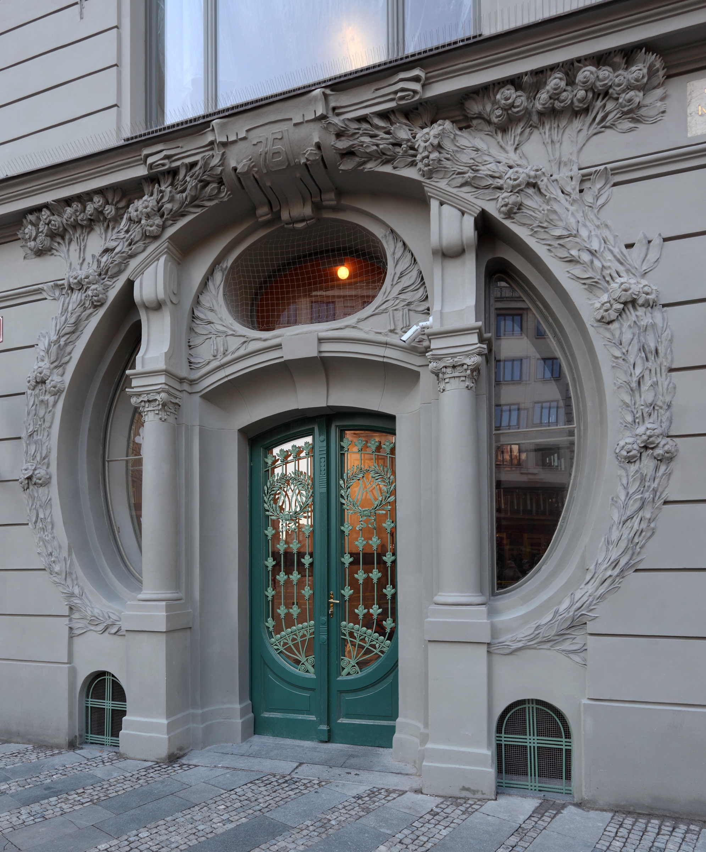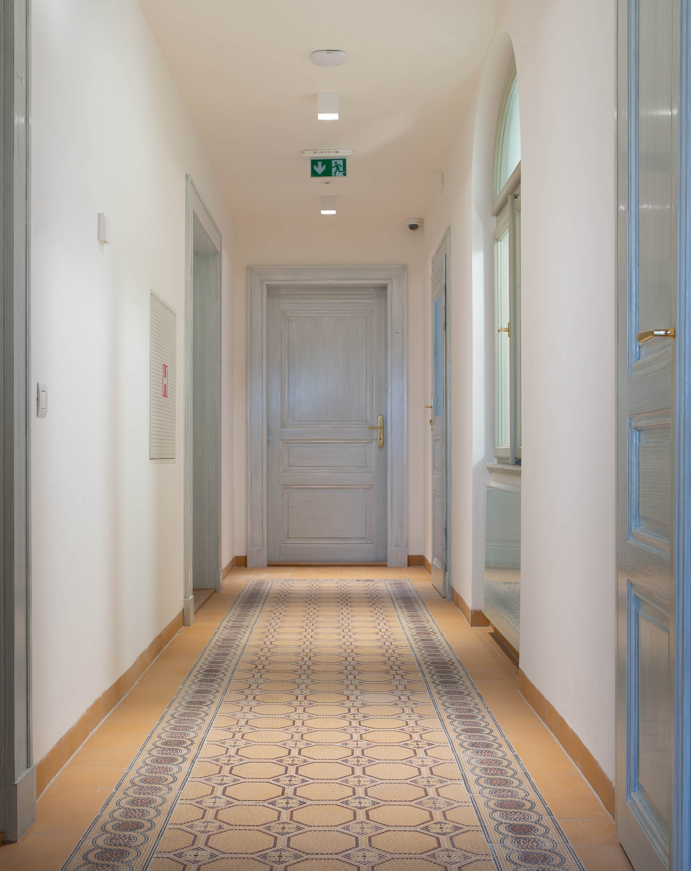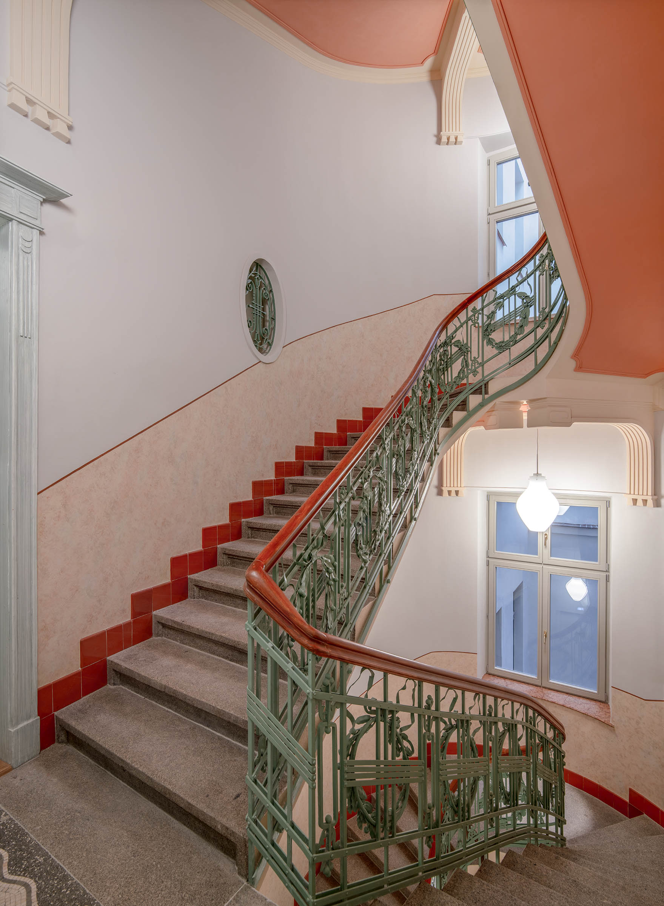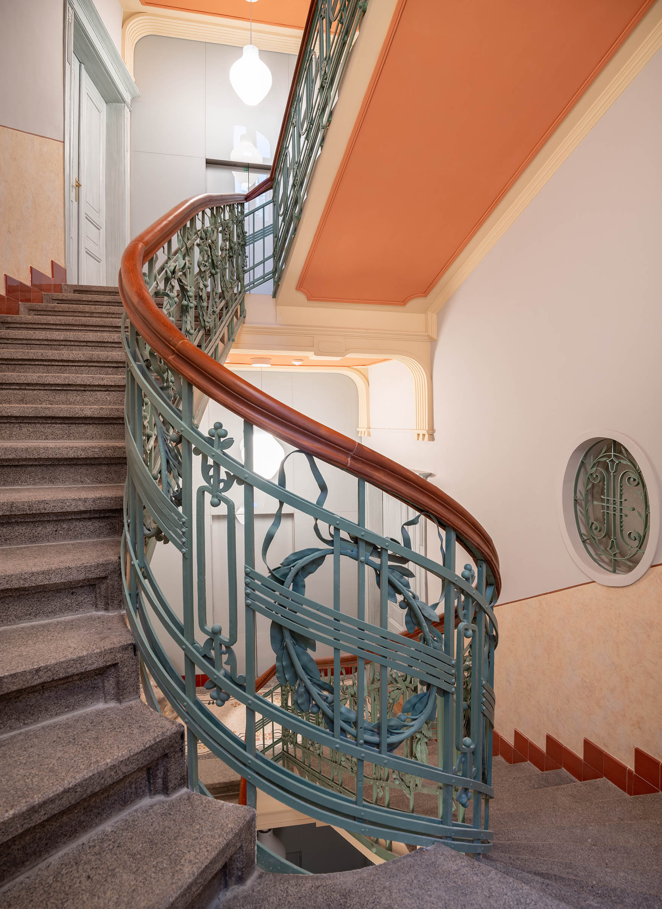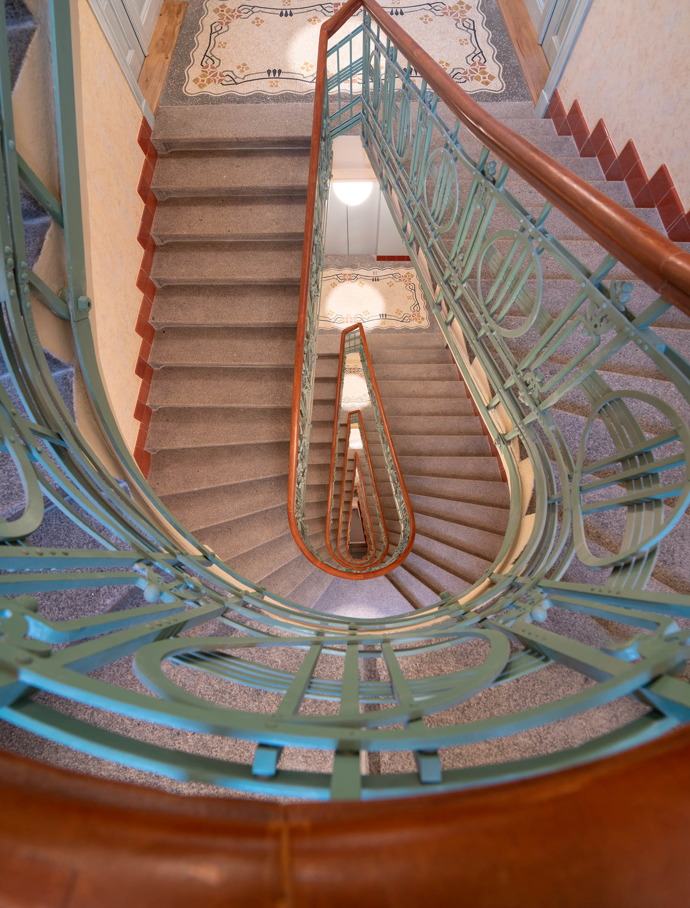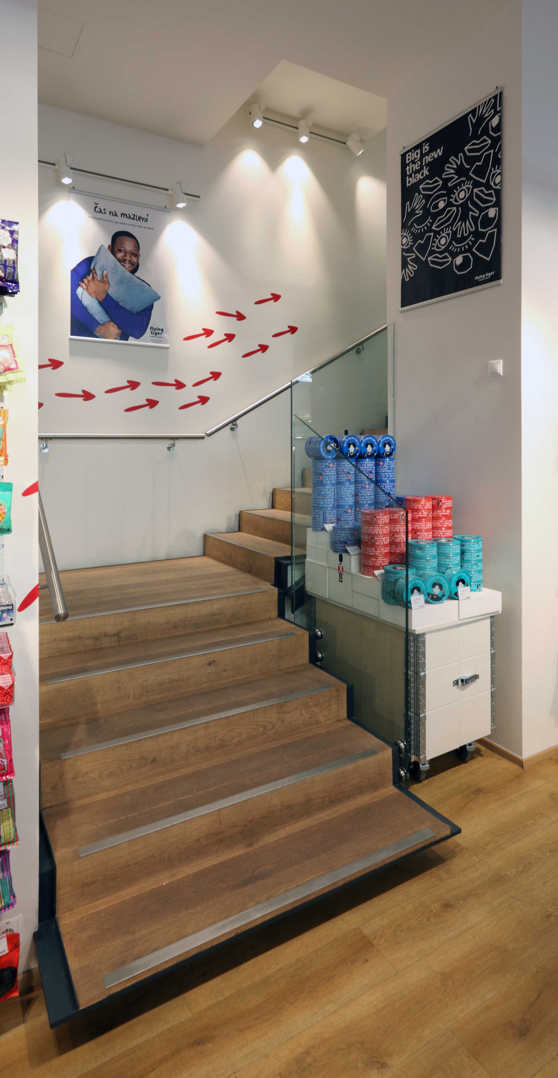This distinctive Art Nouveau corner building at the end of Národní třida was built in 1906 as the headquarters of the Czech Savings Central Bank (Ústřední banka českých spořitelen) with a number of apartments on the upper floors. The building never saw any major renovation. In this regard it represents an almost unique structure in the Prague urban heritage reservation zone because there are relatively few authentic preserved buildings here. The building was declared a cultural monument after the Second World War, but the building’s importance and technical condition gradually fell and in recent years it remained mostly empty. Although shops were still operating on the ground floor, the rest of the building was in disrepair due to many years of neglected maintenance. This is a situation which is unfortunately all too common in the centre of Prague due to mass speculative property purchases in the 1990s which were then deliberately damaged.
-
Location
- Praha 1
-
Realization
- 2017 - 2018
-
Project works
- 2015 - 2018
-
Cooperation on projects
- Marek Tichý
- Lukáš Soukup
- Jana Kulíková
- Kateřina Štiborová Prausová
- David Langmajer
- Jana Šulavová
- Pavla Brůžová
- Ema Zábojová

The renovation project came about and was gradually implemented beginning in 2015 on the basis of a tender announced by Generali, which purchased the building in order to protect it as an exceptional historical building in a key position in the centre of Prague. They built on the plans of the previous owner and a feasibility study, although these were significantly reworked. The actual design work was preceded by an in-depth structural and historical survey and extensive archival research, which revealed a number of hidden authentic features and provided an understanding of the delicate structural nature of the building.


The new proposed use is based on the building’s original function. The ground floor commercial units are operationally linked with premises on the first floor and in the basement. Offices are located on the second floor, and the upper three floors are designed for accommodation.
The building’s external appearance has been renovated to its original form, with the exception of the parterre, with great attention focused on a pregnant interpretation of historical colours of mainly green tones of the facade, windows and floral metal features on bars and balconies, and restoration of the two-colour slate roof with graphic design. In terms of the complex roof design, the original Art Nouveau glass roof was restored in a manner such that the technique of laying the glass on the original restored construction using subtle rolled T-profile was a fascinating one which could be termed ground-breaking within the reservation zone. Large shop windows were utilised around the whole building perimeter on the ground floor, which while being reminiscent of the original artistic design, are also contemporary in form and the use of glass and subtle copper lines. In order to highlight the artistic beauty and craftsmanship of the building, copper details here were implemented using hand metal-working craftsmanship. The building’s interior can be divided into two parts – the operating area on individual floors, whose interiors correspond to their designed functions and requirements for conservation – and common areas, which were carefully restored. In a small space here you can encounter a wide range of art and craft features and techniques utilising an extensive range of plasterwork designs and stucco, gilded artificial marble, complex ceramic tiled and terrazzo flooring, intricate metal railing and important for Art Nouveau architecture, a diverse range of colours. The only new feature added to this area is the elevator shaft, the cantilevered wall along the whole height of the building using Lacobel float glass, and the subtle metal elevator door frames also implemented using a Lacobel surface.
The building at the address Jungmannovo náměstí 1 was completed at the end of 2018 and is undoubtedly one example of responsible investment in the restoration of a protected historical building. The complex but fascinating work involving the seeking out of new techniques and their combination in order to protect the building and restore it for contemporary use took over three years.

