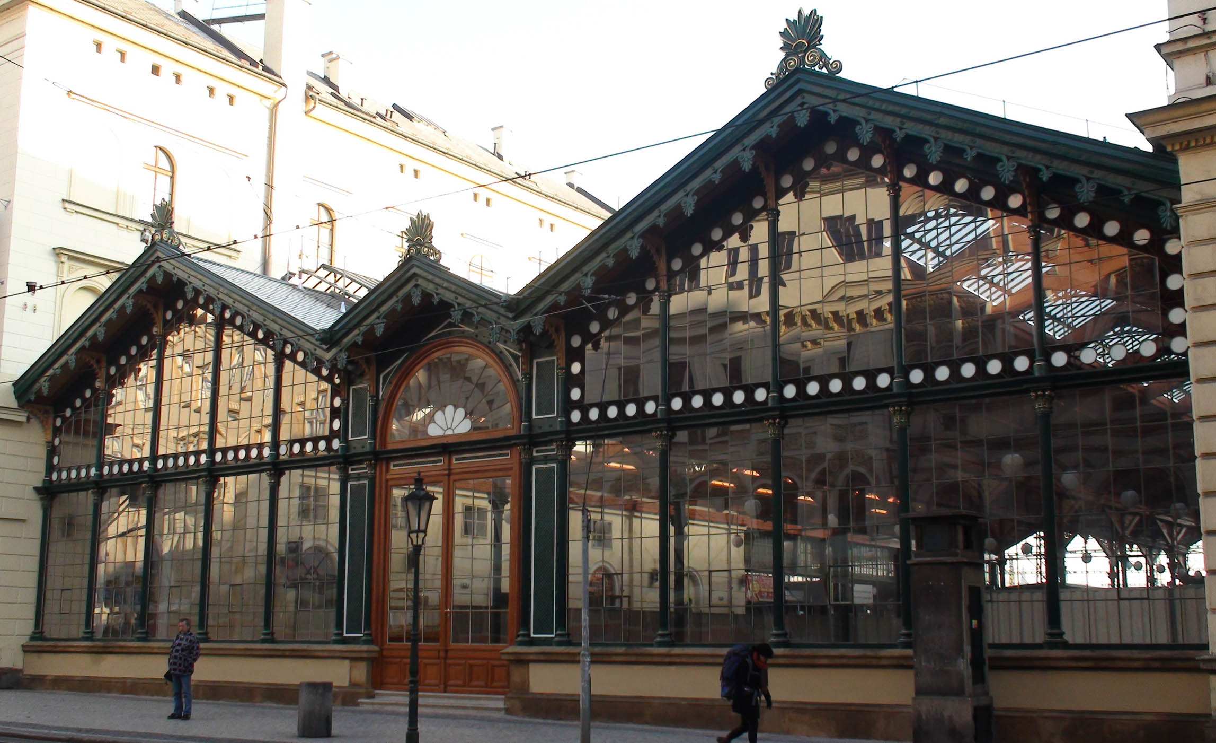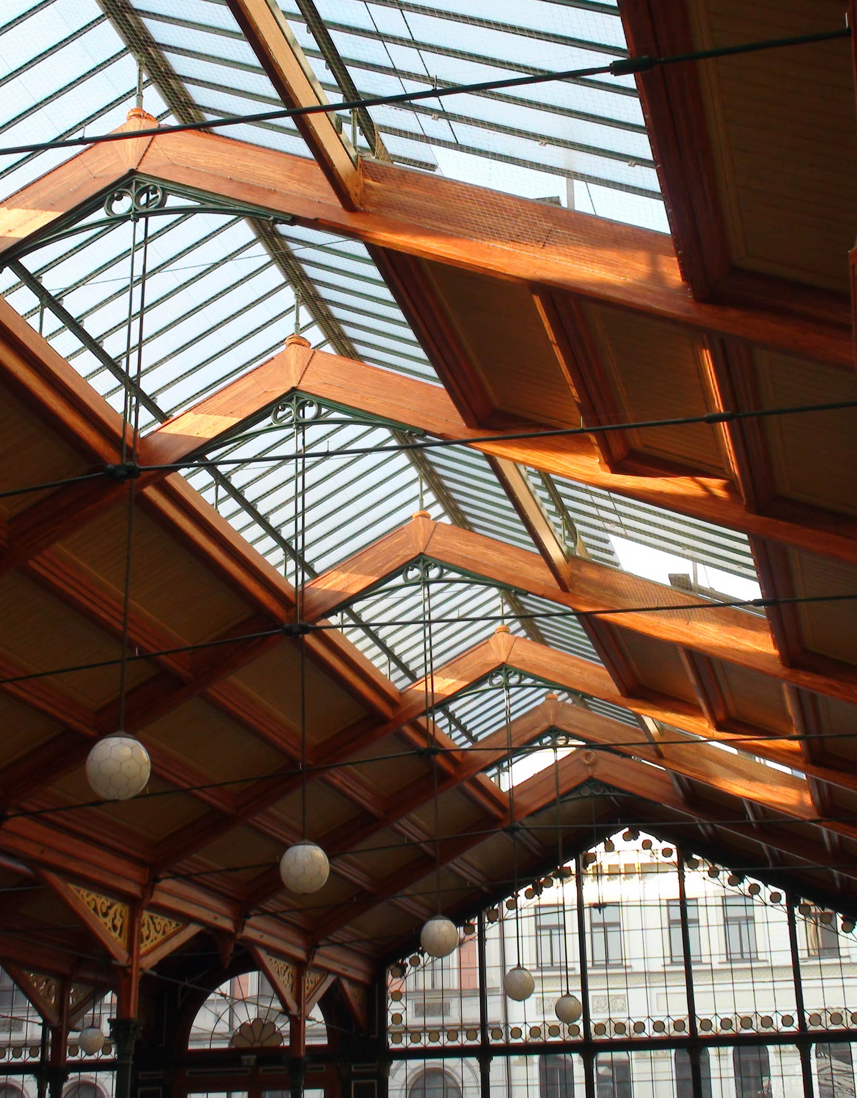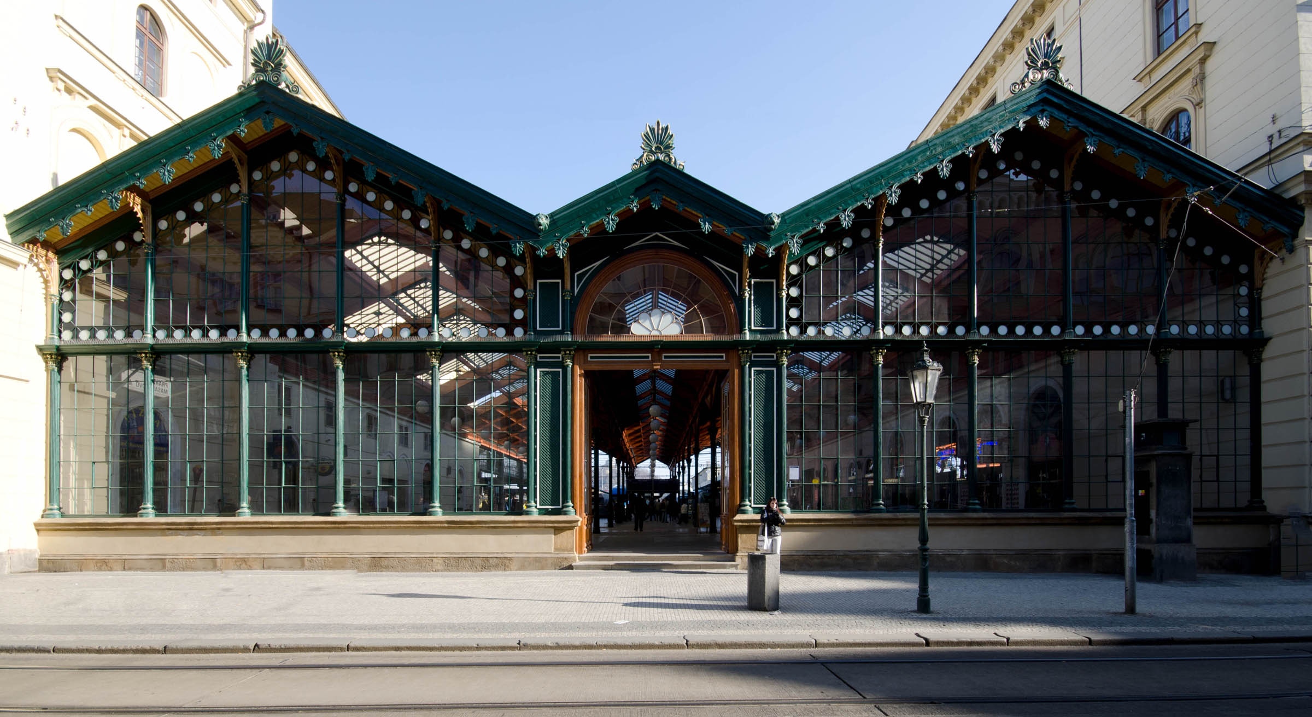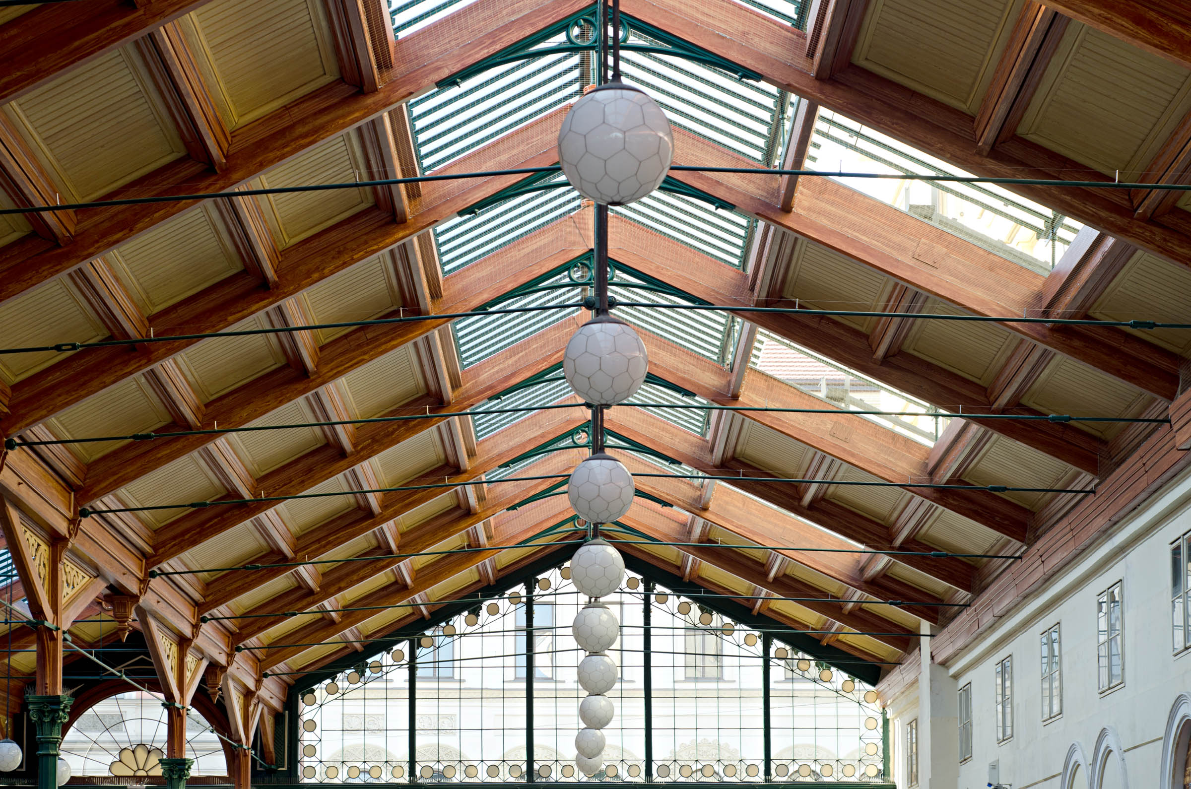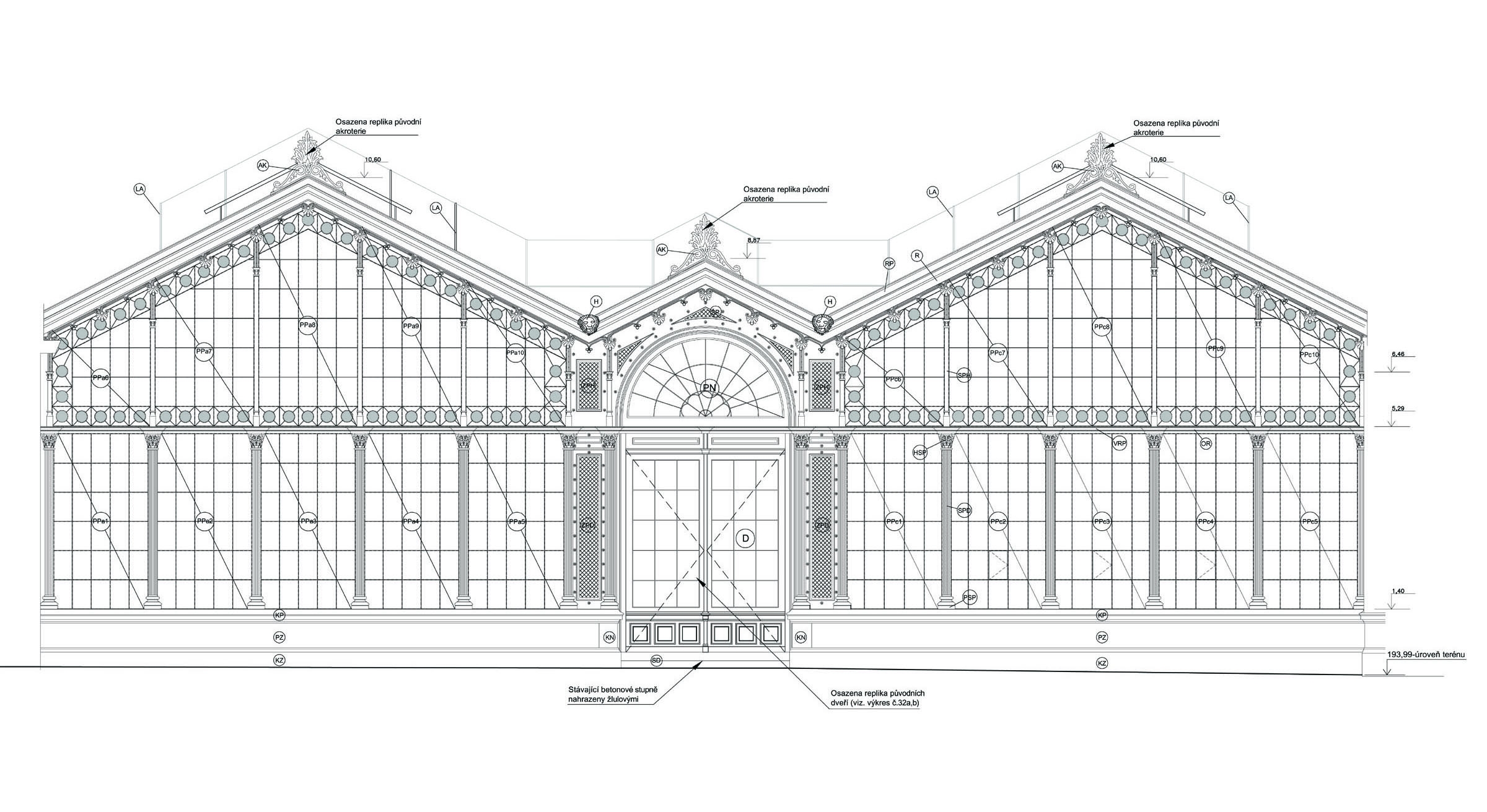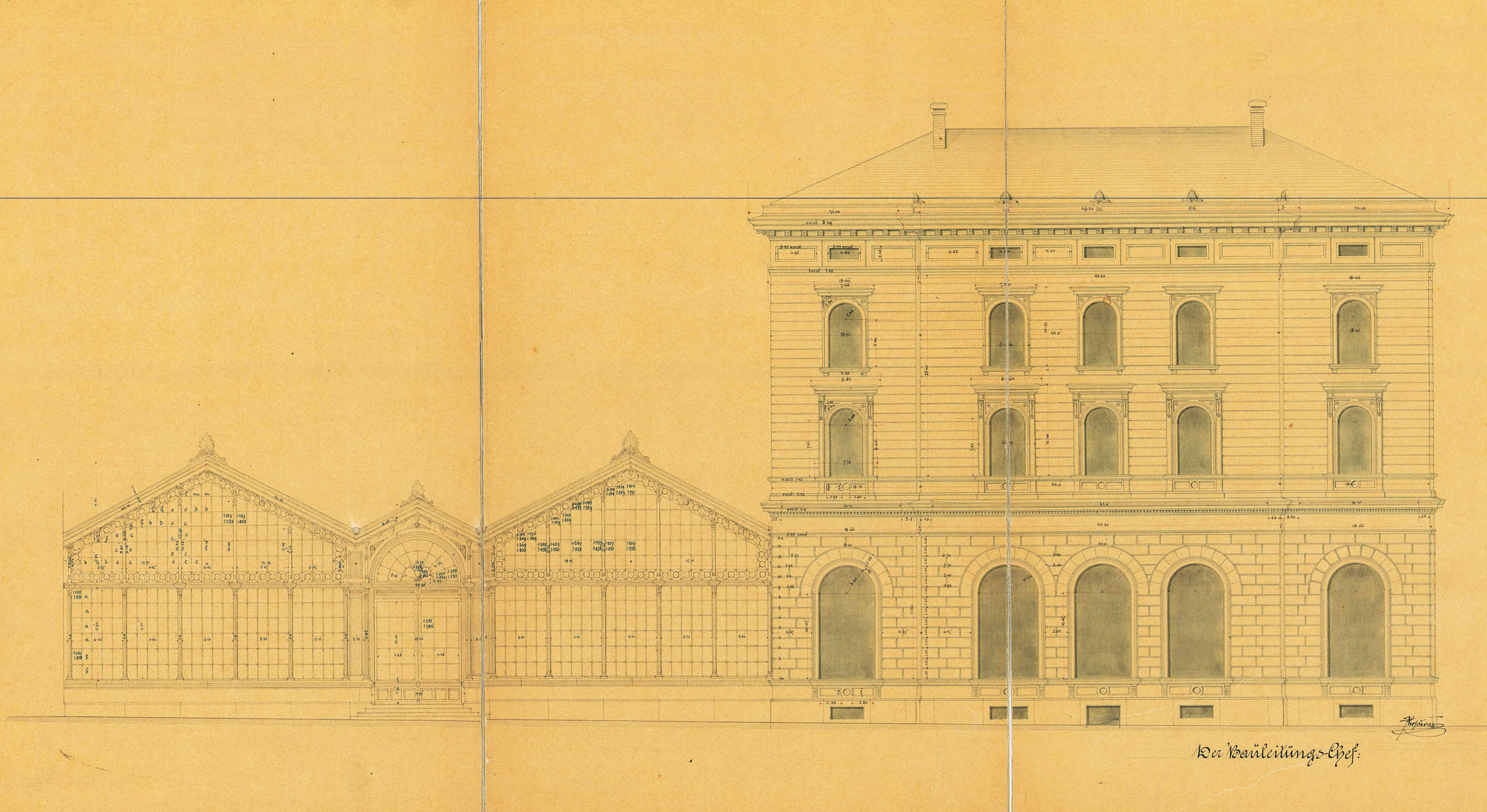The roof over the departure hall of Masarykovo station in Prague is a unique example of 19thcentury industrial architecture and craftsmanship. The station building is a cultural heritage structure included on the key list under no. 41343/1-2047, and part of the Prague Heritage Reserve (a UNESCO site).
-
Location
- Praha 1
-
Realization
- 2009 - 2010
-
Project works
- 2011
-
Cooperation on projects
- Marek Tichý
- Michaela Kenížová

The roof over the departure hall of Masarykovo station in Prague is a unique example of 19thcentury industrial architecture and craftsmanship. The station building is a cultural heritage structure included on the key list under no. 41343/1-2047, and part of the Prague Heritage Reserve (a UNESCO site).
The structure was in a critical condition at the time of project assignment. The integrity of the roof over the central departure hall, as well as all the vertical supports, was fundamentally compromised. In practice, this meant a deformation of most of the load-carrying components and the disintegration of structural joints, resulting in the collapse of some areas. The whole roof was temporarily secured in 2009, but no renovation work followed, only some minor envelope repairs that partly mitigated the causes of the faults.




Both the above facts, i.e., the exceptionality of the structure and the degree of its dilapidation, had to be reflected in a comprehensive renovation project. The work was based on a thorough analysis of the situation and historic documentation, additional surveys and reviews, and a detailed inventory of all roof components, as well as their description, documentation and individual assessment in terms of loading capacity, structural and technical condition and degree of impairment. This stage was followed by the actual design for the renovation, accompanied by a restoration plan and definition of further steps, with a view to retaining as much of the original structure as possible.
The most interesting task was the restoration of the original triple-bay hall built in 1873, the adjacent portal facing Havlíčkova Street, and the adjoining riveted framework added after World War II. The urban, architectural and artistic design for the repair consisted in keeping as much of the original design as possible, with a superordinate requirement for structural (static) safety, i.e., mechanical resilience and stability of the entire roof truss system pursuant to the requirements of current building legislation. The entire design was guided by an effort to alter the overall essence of the structure and the geometry of the roof envelopes as little as possible. The roof plane pitch for the roofing used, the drainage method, the number of roof downspouts and the connection to the adjacent buildings respect the pre-existing shape and location of the structure.
Everyone who uses this transportation hub in Prague can evaluate the result. The modifications are almost undetectable visually, yet the hall frame contains a number of technical improvements and contemporary structural elements. It took over two years of designing, technological testing and verifications of new approaches.

