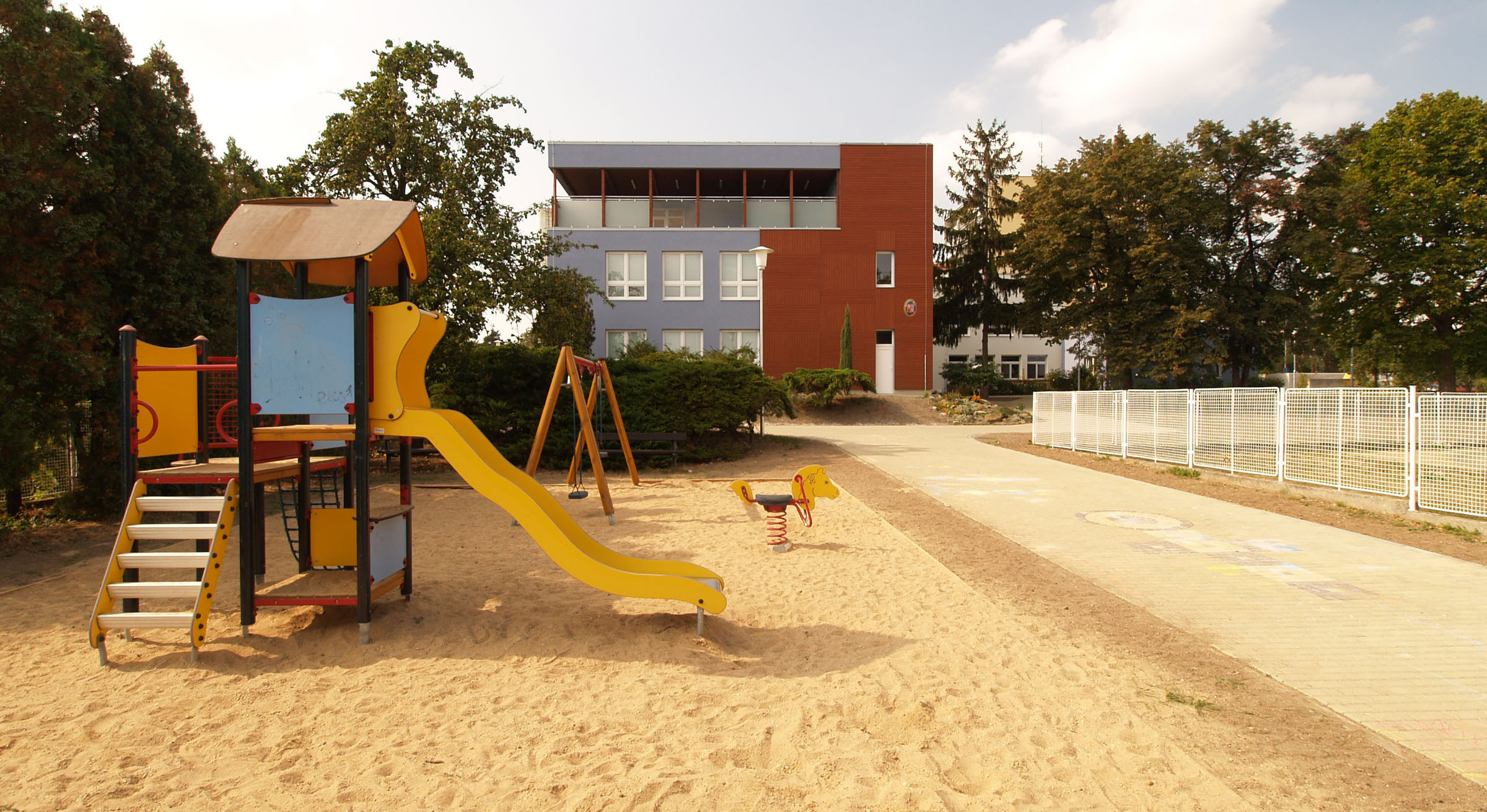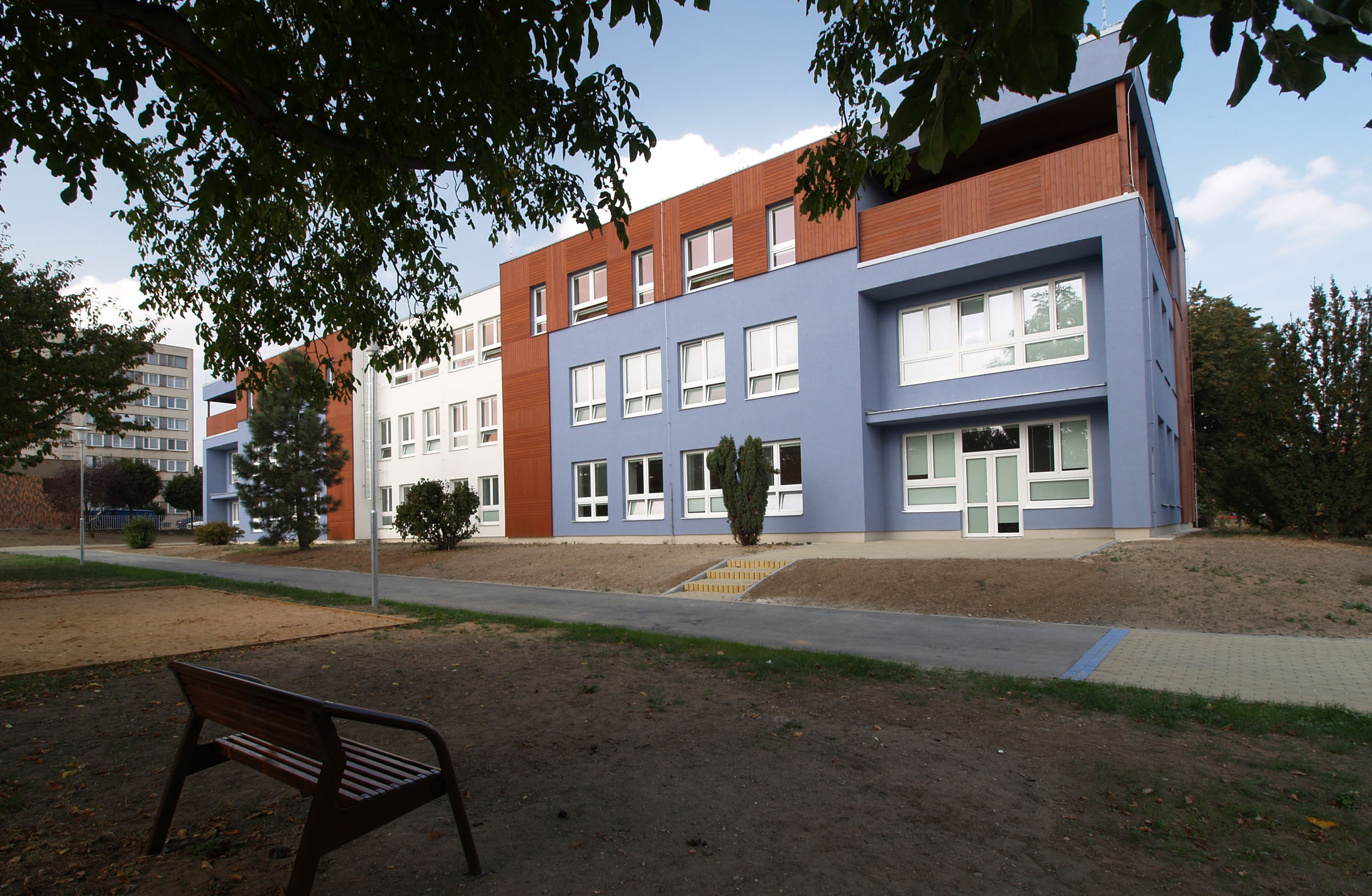Before the modification, the kindergarten operation was only partially preserved in this building from 1982. Through the reconstruction and addition of a second floor, a capacity for 150 children in six departments has been achieved. The entire building was insulated, a terrace with a roof garden was added and facades were newly conceived and partially faced with wood.
-
Location
- Čelákovice
-
Realization
- 2008 - 2009
-
Project works
- 2007 - 2008
-
Cooperation on projects
- Marek Tichý
- Magdalena Kurfürstová



