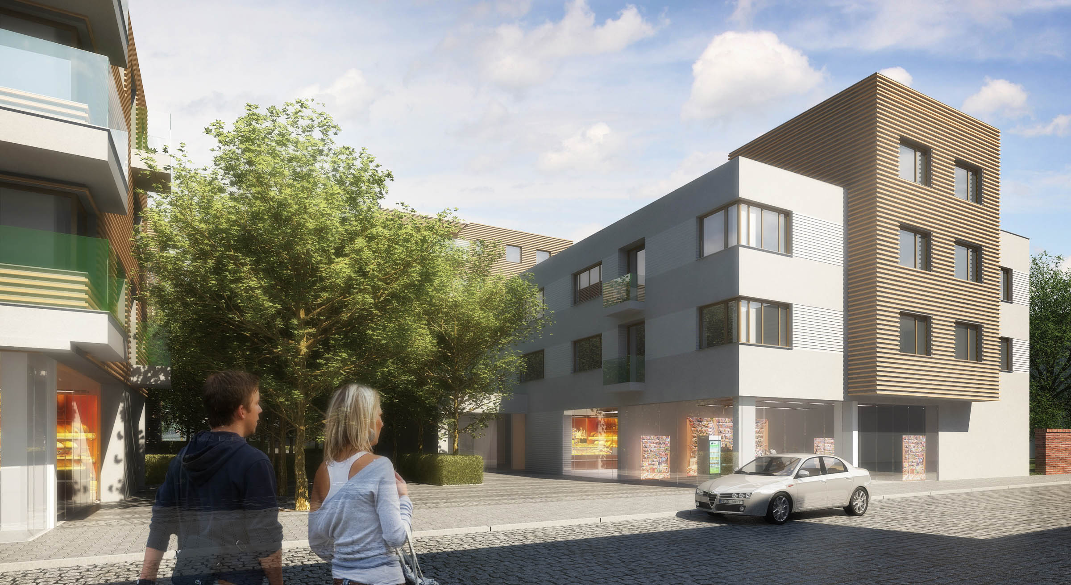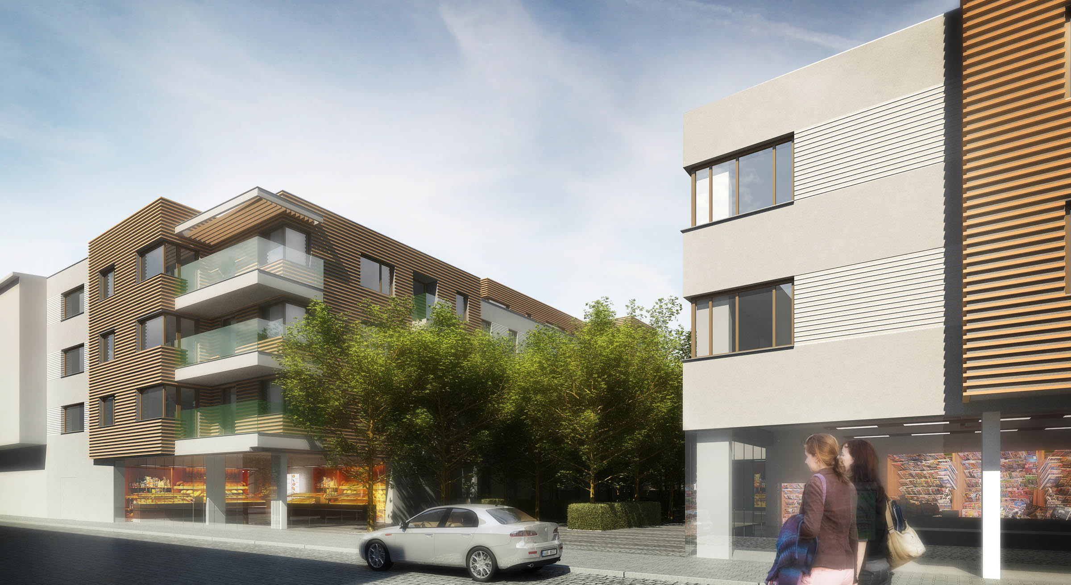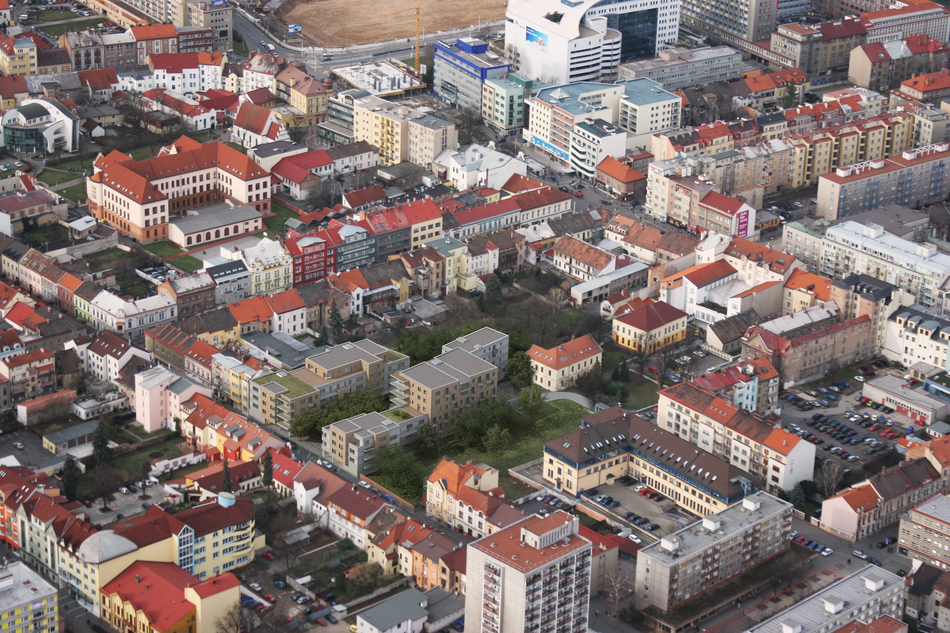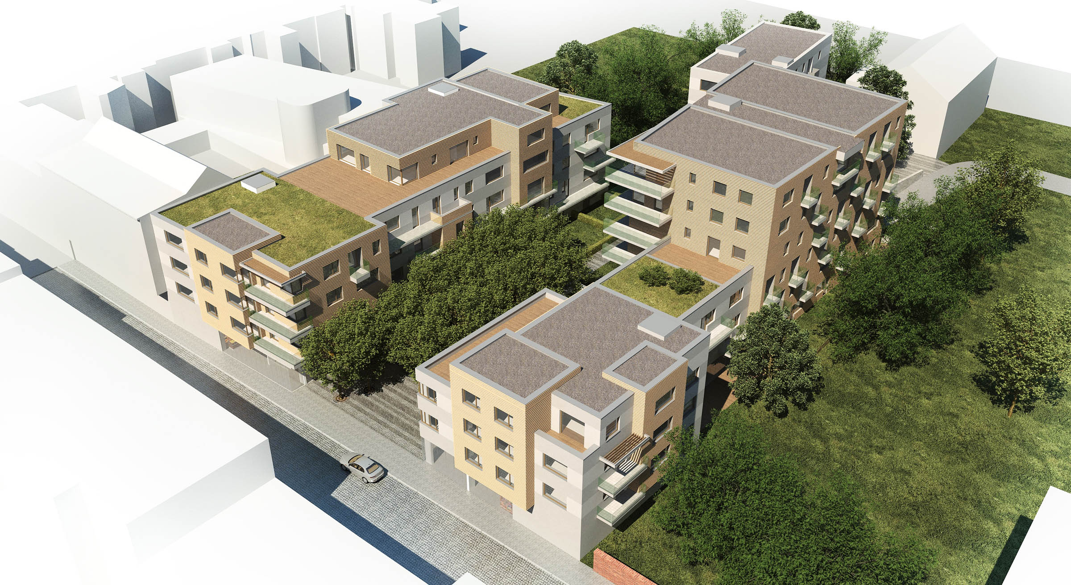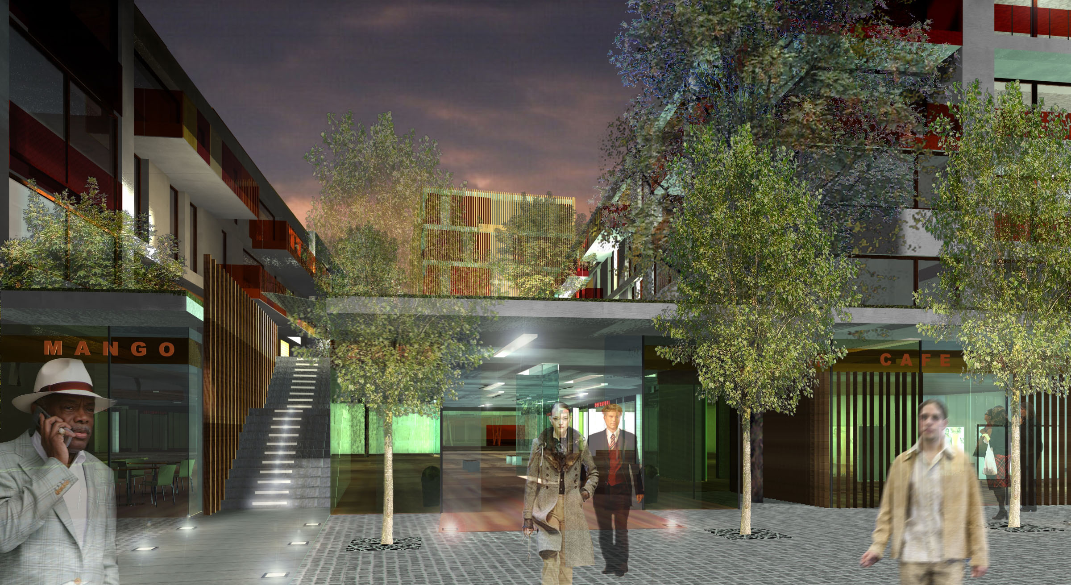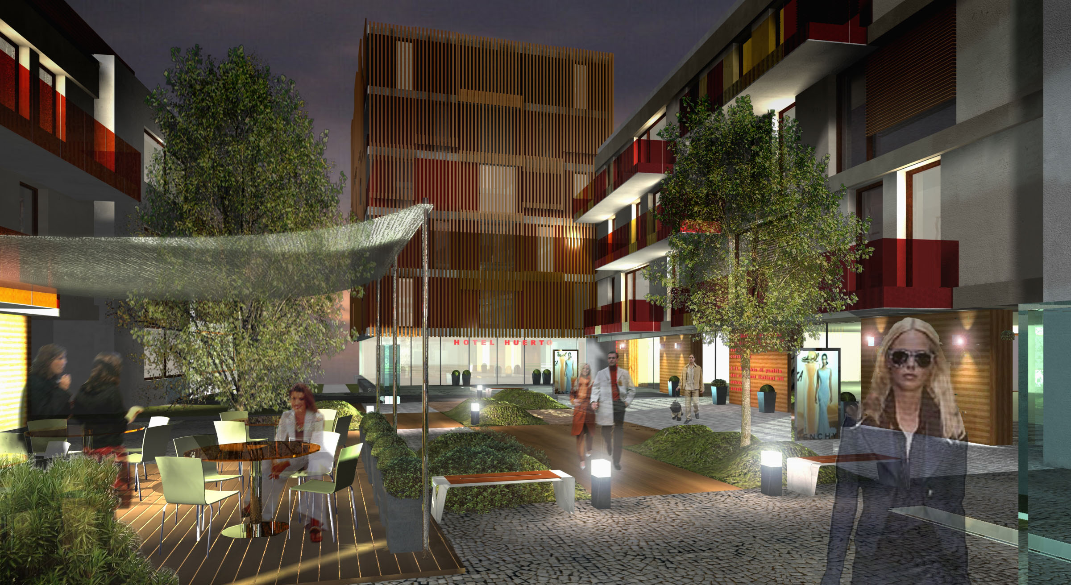The structure is designed as three residential buildings on the site of an abandoned printing works. The complex involves commercial services on the ground floor accessible from the street, while non-residential premises in the back wing can be used as warehouses or offices for the services in the building.
The architecture is modest in the selection of materials but varied in the structure of masses and creation of details. The entire complex should give a residential impression. The choice of scale, colours and work with greenery clearly define its residential function.
-
Location
- Pardubice
-
Project works
- 2007 - 2012
-
Cooperation on projects
- Marek Tichý
- Klára Tichá
- Pavla Brůžová

