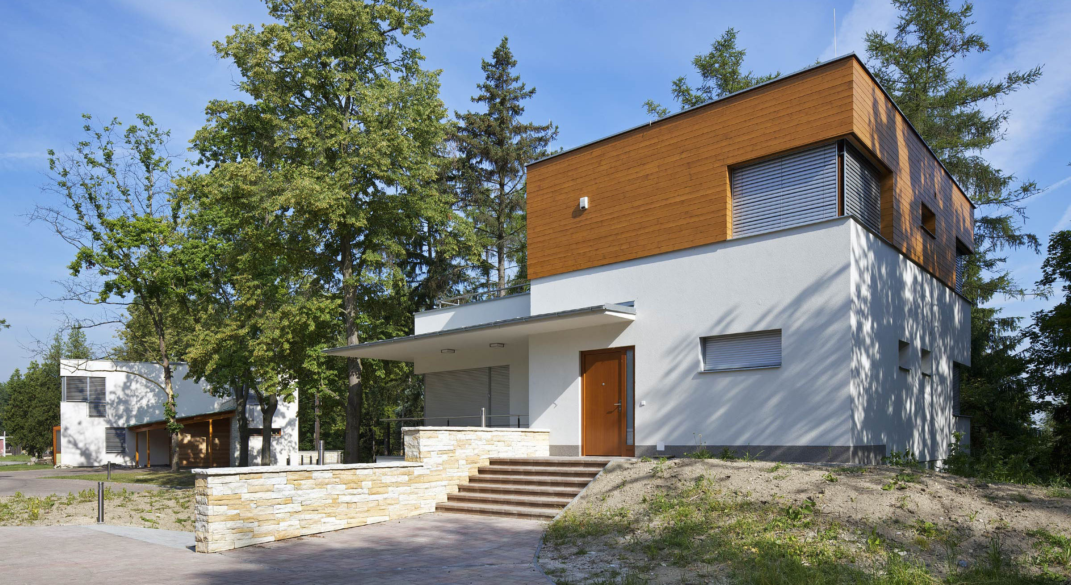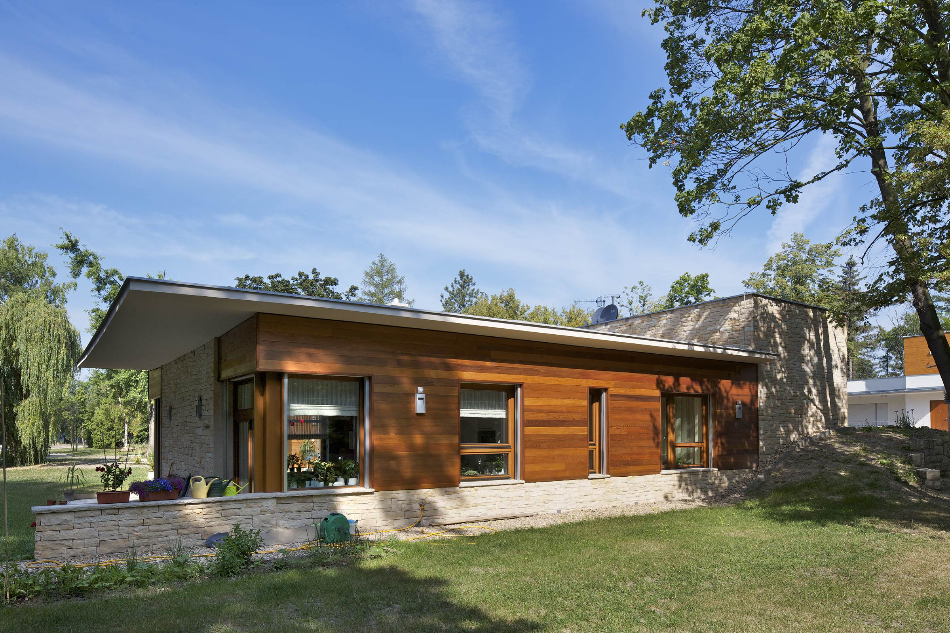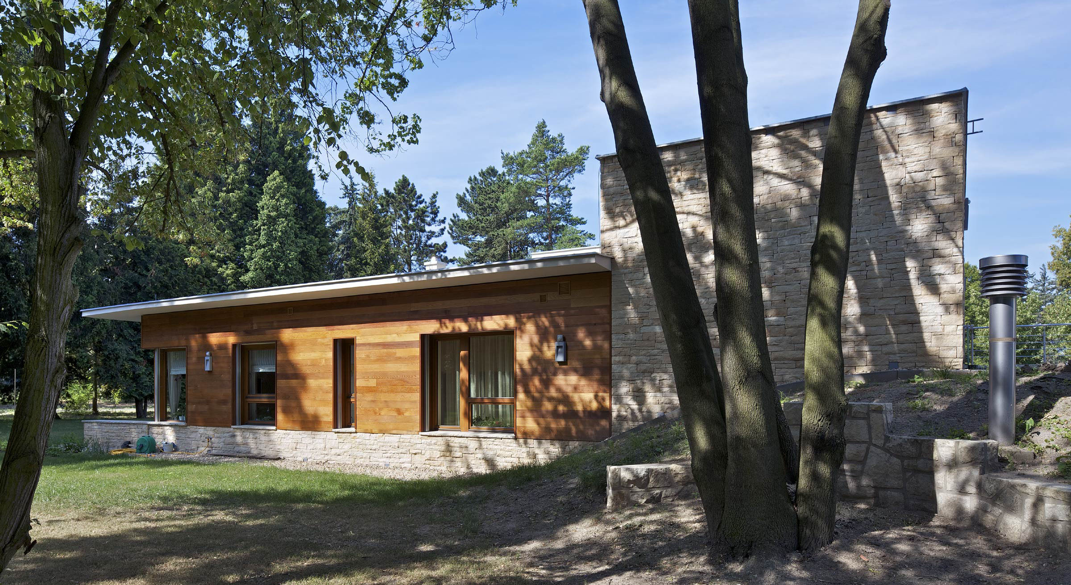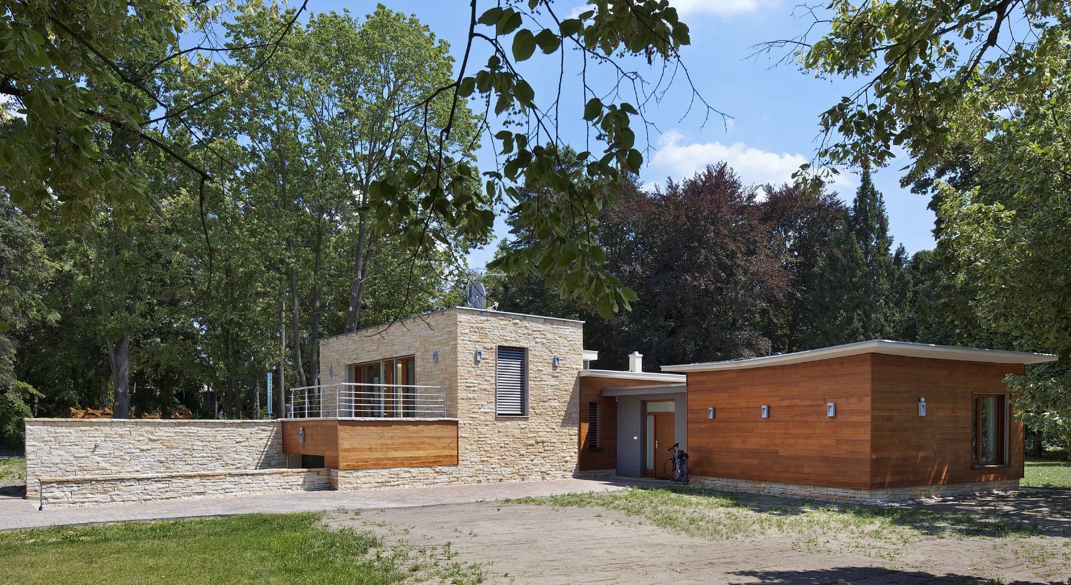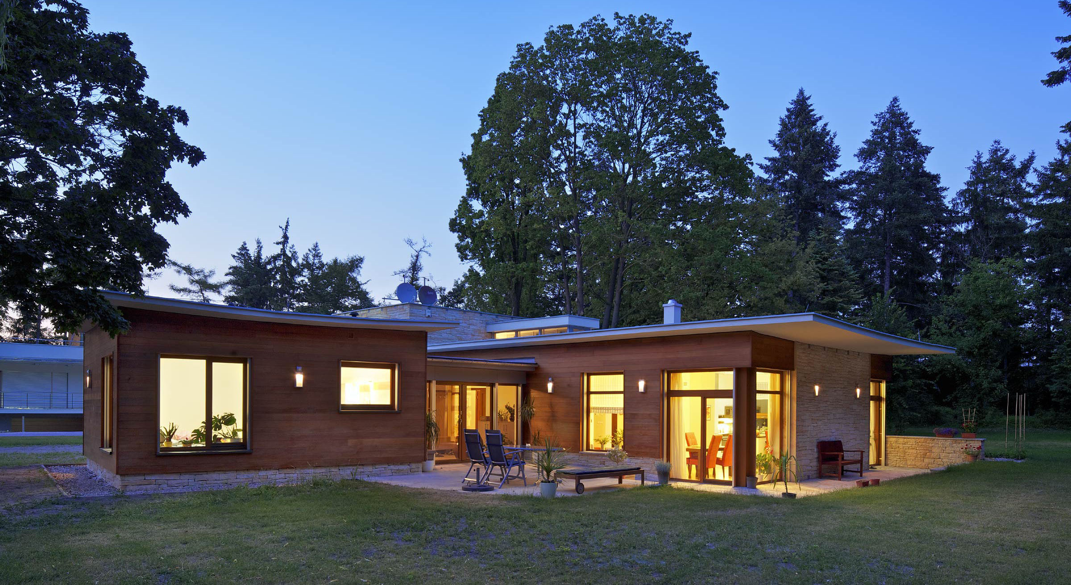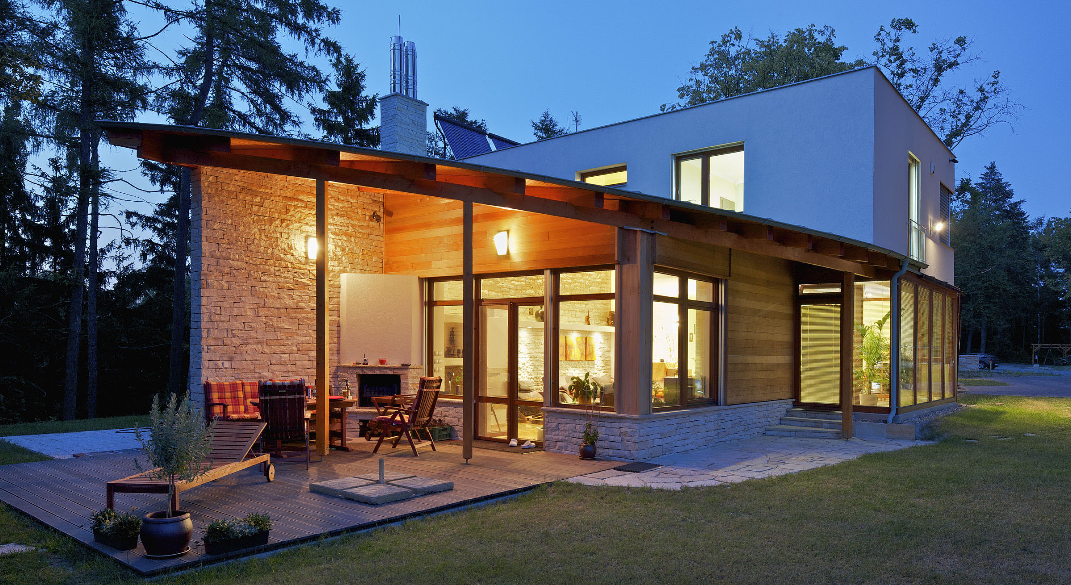Three new family homes are situated in a park adjacent to Volman’s Villa. The location is based on a dendrologic study which identified fully-grown trees and tree groups suitable for preservation. Their spacing predetermined the space for the houses and continues to complement it. The houses have been wedged into the existing park skeleton.
-
Location
- Čelákovice
-
Realization
- 2008 - 2010
-
Project works
- 2003 - 2008
-
Cooperation on projects
- Marek Tichý
- Jan Tomeš
- Magdalena Kurfürstová

Two of them are located on the north edge of a slope, while the third one is situated on a glade between a lake and beech roundel; with its height and composition, it is the most integrated into the natural park. The composition and spatial foundation of the houses consists of a simple rectangular mass situated on the edge of the park’s northern slope, from which vertical stone walls branch out, also permeating the interiors. Materials used include wood, glass and stone pre-walls and dwarf walls, which connect the new houses with the historic Volman’s Villa.




