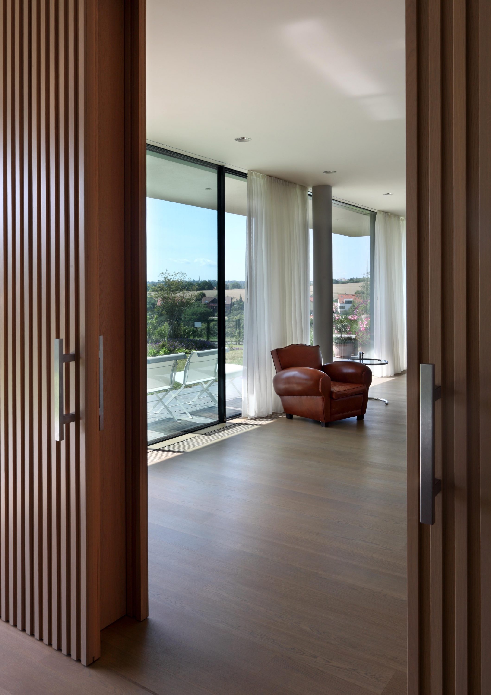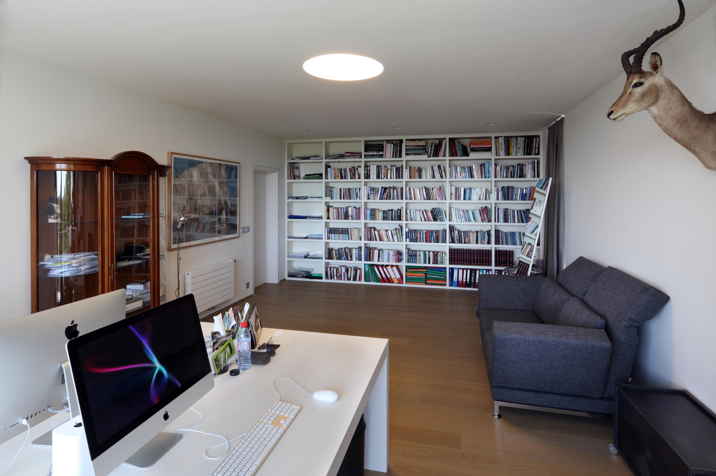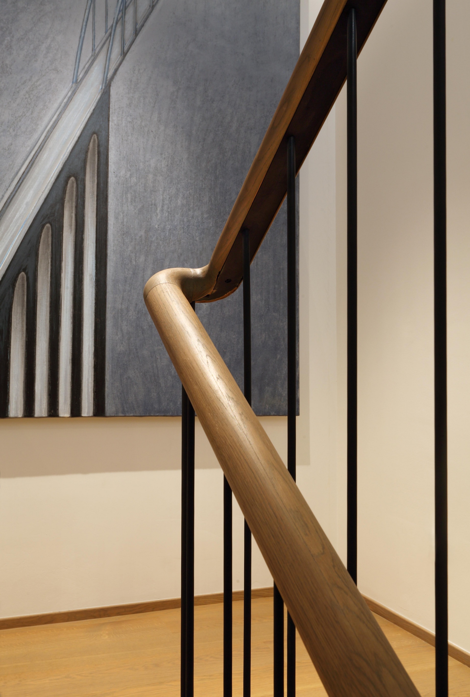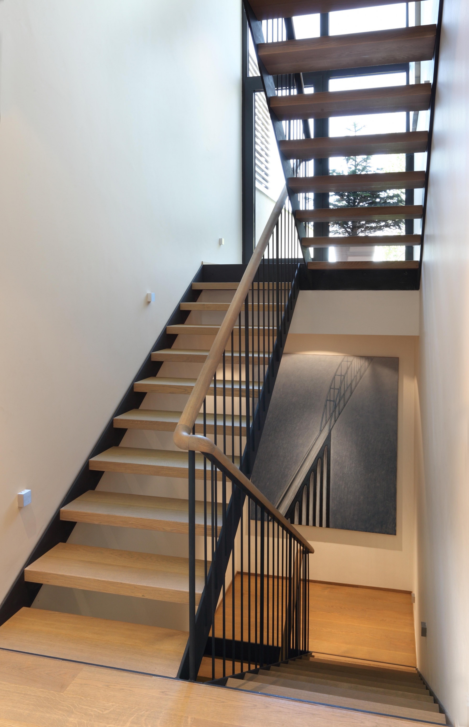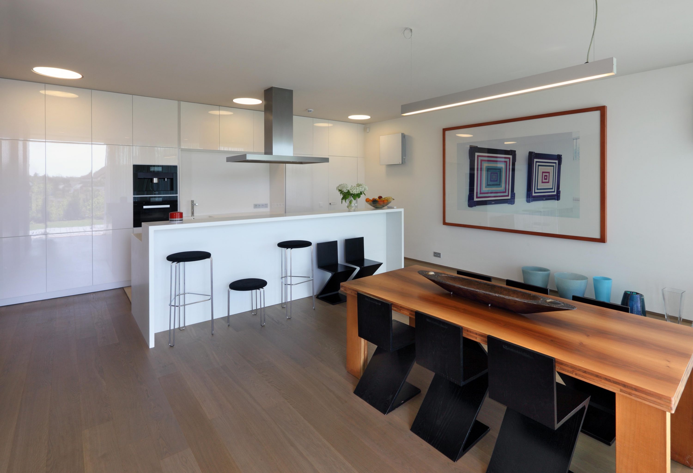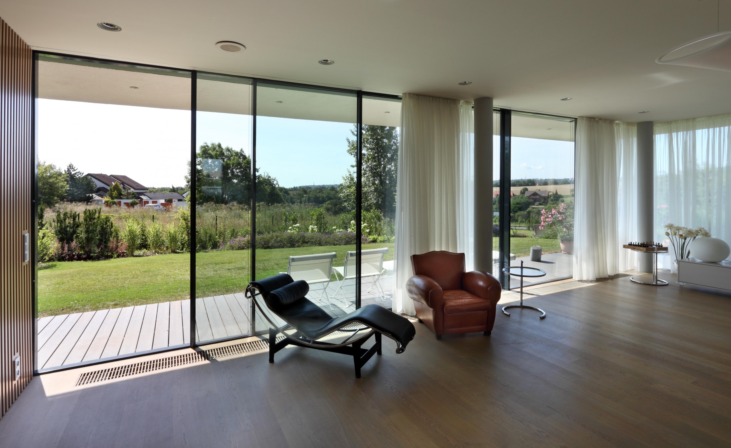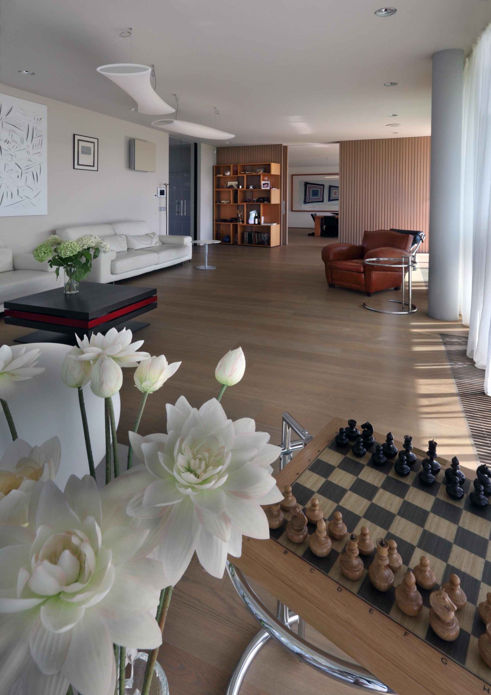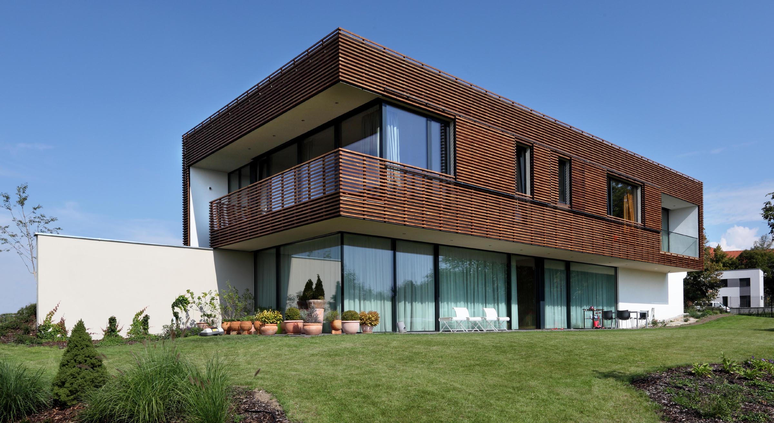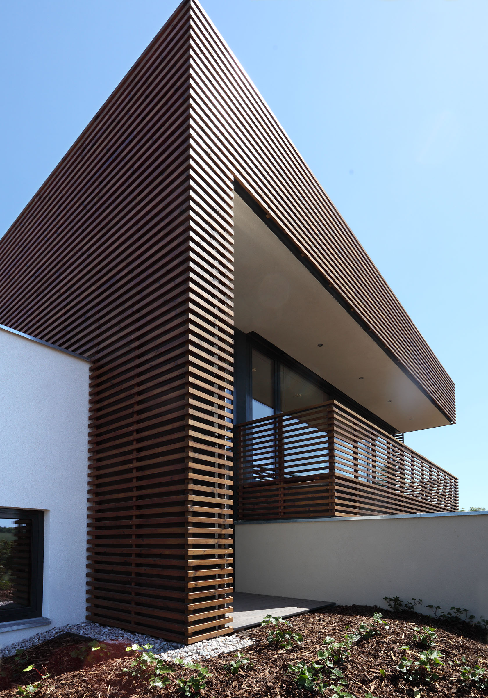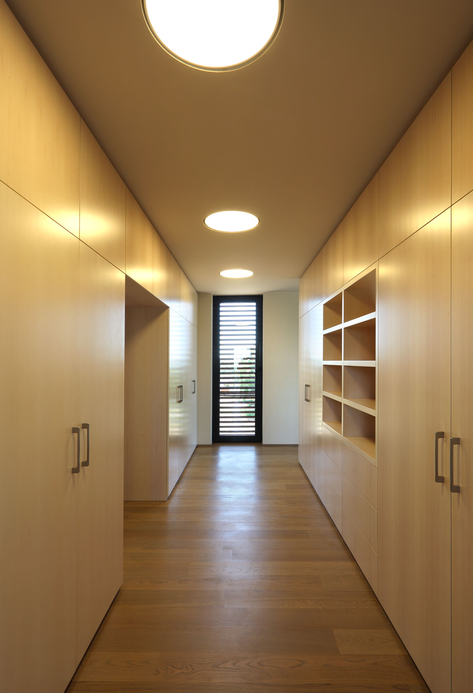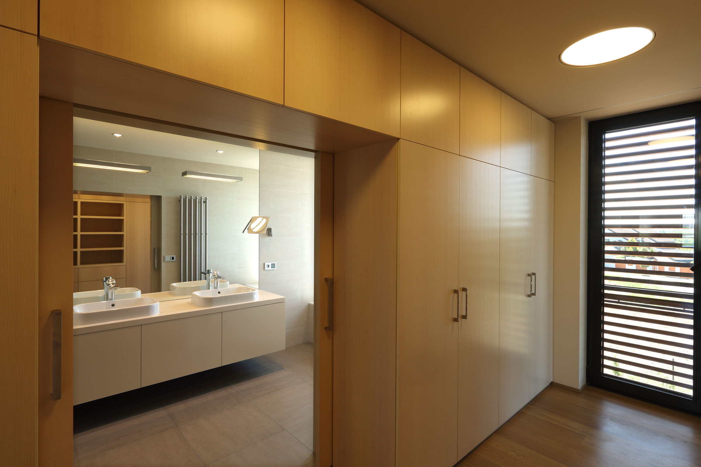The building is segmented into 2 portions for levels: the ground-floor, more massive northerly part treated in a bright plaster, and the above upper floor part with the southern and western ends protruding beyond the ground floor footprint.
-
Location
- Prague - Lysolaje
-
Realization
- 2014 - 2015
-
Project works
- 2013 - 2014
-
Cooperation on projects
- Marek Tichý
- Jana Bechyňová
- Jan Tomeš
- Lukáš Soukup
- Petr Houška
The building is segmented into 2 portions for levels: the ground-floor, more massive northerly part treated in a bright plaster, and the above upper floor part with the southern and western ends protruding beyond the ground floor footprint. The texture of the wooden panelling of the upper floor constitutes finer detail, also referenced in the shelter over the entrance area. The compact mass of the upper floor is rhythmically segmented in the south with a raster of windows and sliding wooden shader panels. The predominant horizontal lines of the building emphasise the landscape approach while maintaining a smaller scale of the building.


The central part of the layout is situated on the ground floor by the southern facade. The living area connecting to the dining and kitchen areas offers a unique visual connection with the garden. The centre of the building houses the traffic corridor with a staircase separating the entrance and auxiliary utility areas into floors. There is a garage for two cars in the eastern part of the building with an entrance from the north. The upper floor over the central residential area is adjusted to the inhabitants’ night operation. The bedrooms with a view of the valley and an option to use roofed loggias are interspersed with sanitary facilities and dressing rooms.




