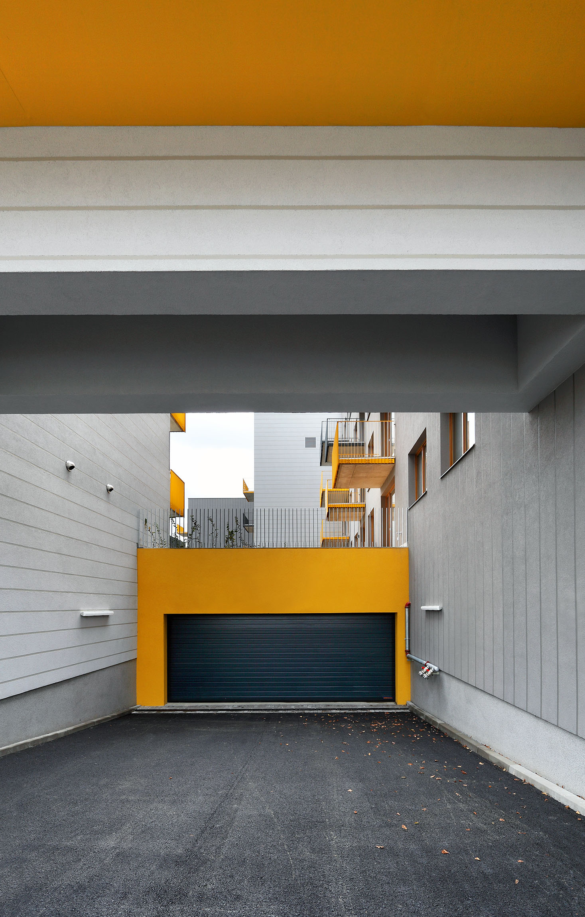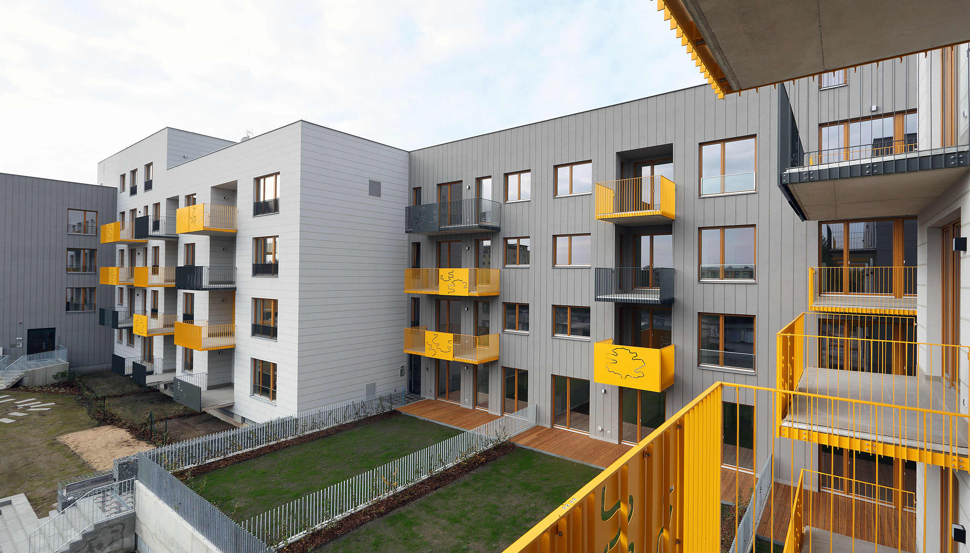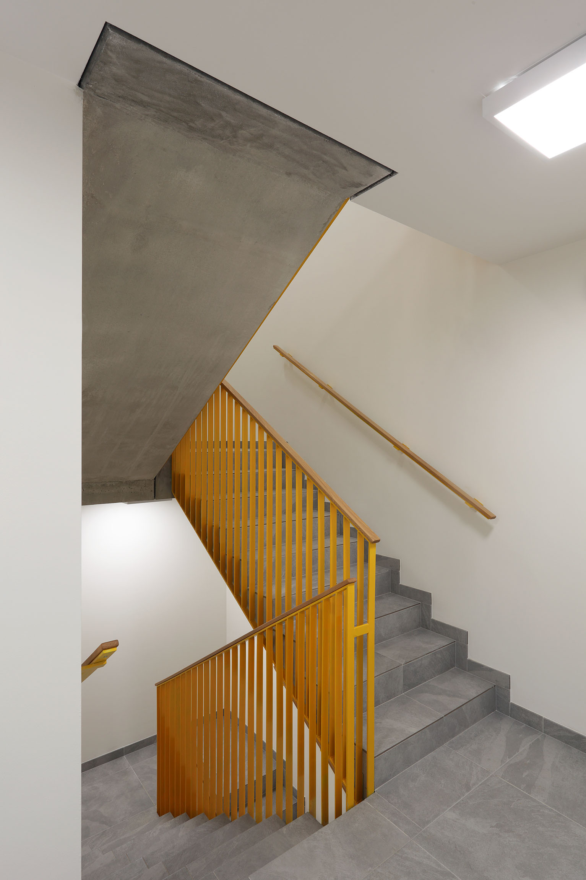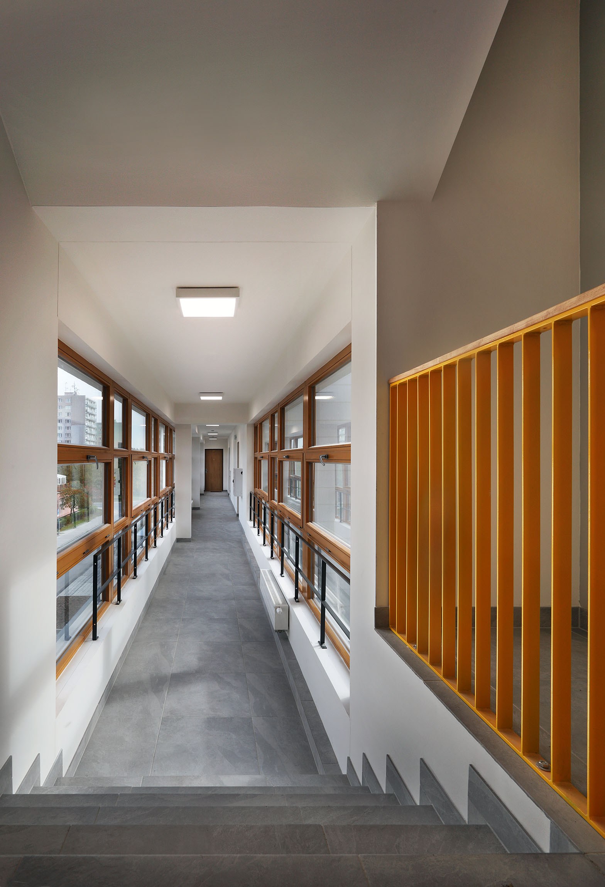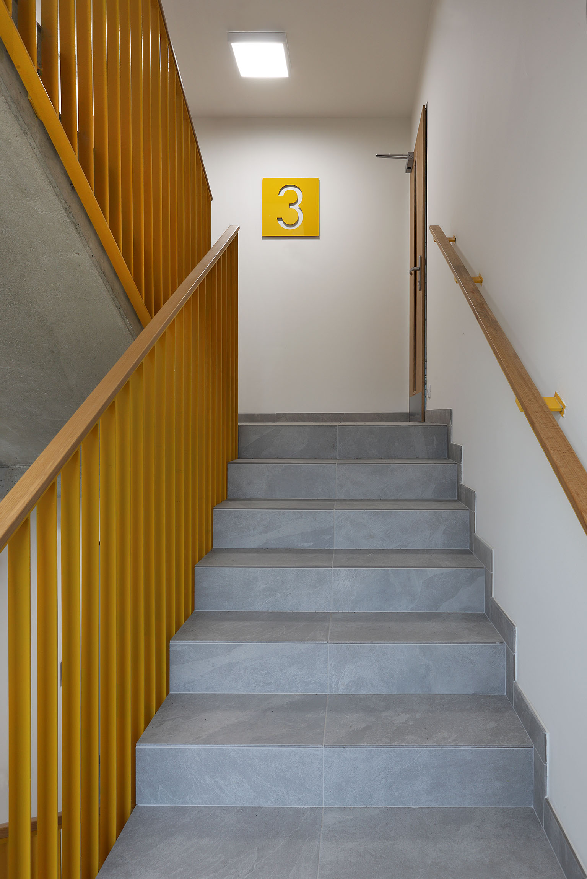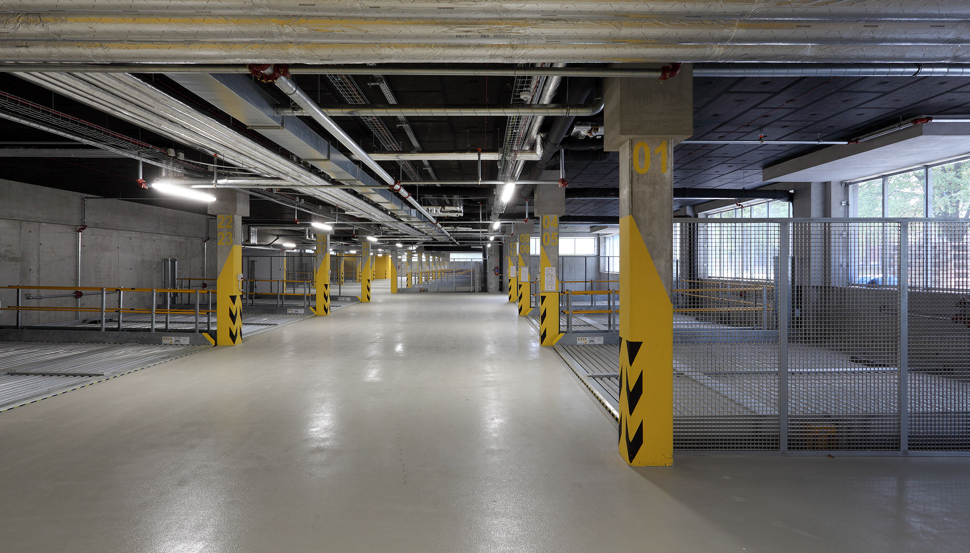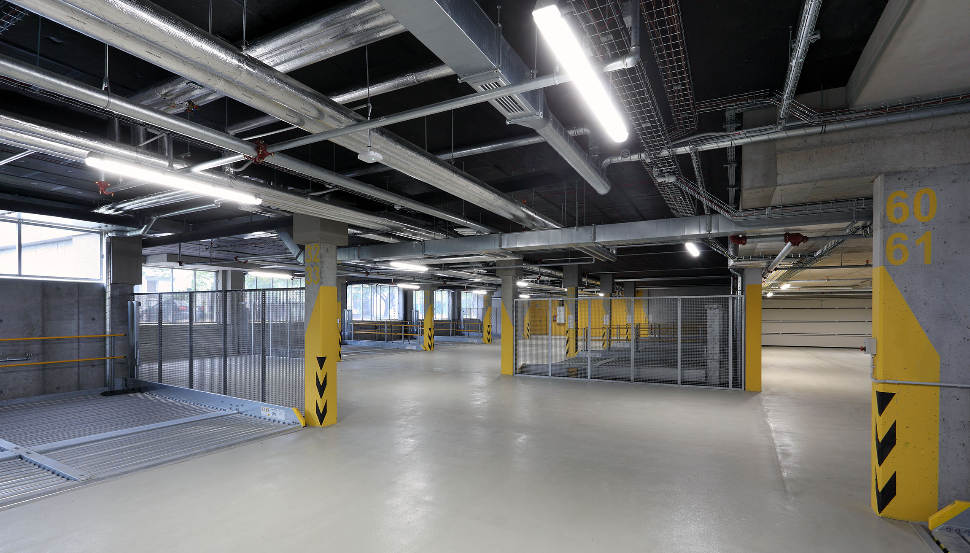Over time, the original collective garage project at the southern edge of Čelákovice was completely transformed into an apartment building with a semi-open courtyard. A simple, functional concept which was finally realised after many years’ preparation.
-
Location
- Čelákovice
-
Realization
- 2017 - 2020
-
Project works
- 2005 - 2013
-
Cooperation on projects
- Marek Tichý
- Marek Tichý
- Jan Tomeš
- David Langmajer
- Jana Šulavová
- Klára Tichá
The apartment building contains 75 units, and additional commercial premises in the parterre adjacent to the street. The ground plan arrangement of the individual materials, in the shape of the letter L, enables the creation of a semi-private space for the building’s inhabitants, while at the same time fulfilling the town’s tender conditions for the connection of the existing unfinished cycle path with the town’s road network. The plot on which the building is constructed is in the vicinity of a former industrial complex, and is therefore part of a converted space on the border of an industrial zone and a built-up urban area.
The elementary principle of alternating materials of various heights and colours in muted shades is made special by the play of coloured elements on the facade, and the fine stripes in the plaster’s structure. The graphic motif on the balcony railings is based on the Čelákovice town emblem – an uprooted oak – and appears repeatedly in various forms in our designs for this town; for example, it’s used on the author’s bike stands in the main square.



Operationally, the apartment block is divided into 2 main sections with separate entrances and vertical paths, which are connected at the base level with semi-recessed garages. However, the parking areas are untraditionally open to the surroundings by big openings covered with large-perforation expanded metal, thus enabling an atypical view of the surrounding greenery.
The building’s interior reflects the colourfulness of its exterior; here, we’ll find muted grey areas complemented by distinct yellow elements and surfaces. Apartments of various sizes are situated around the central corridors and offer views in all directions, while the interconnection of the interior and exterior is underlined by windows with lowered sills, and spacious balconies and terraces.


