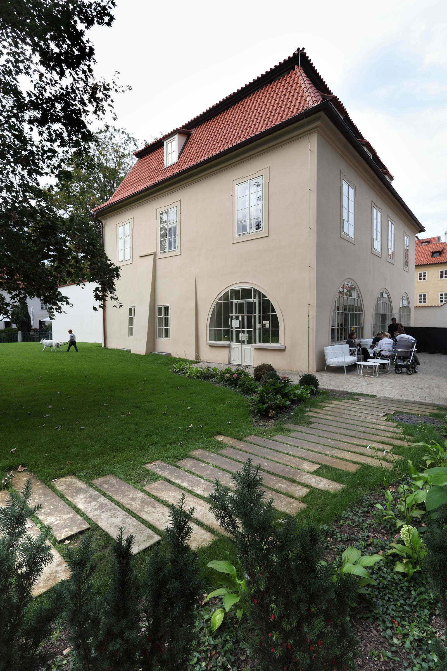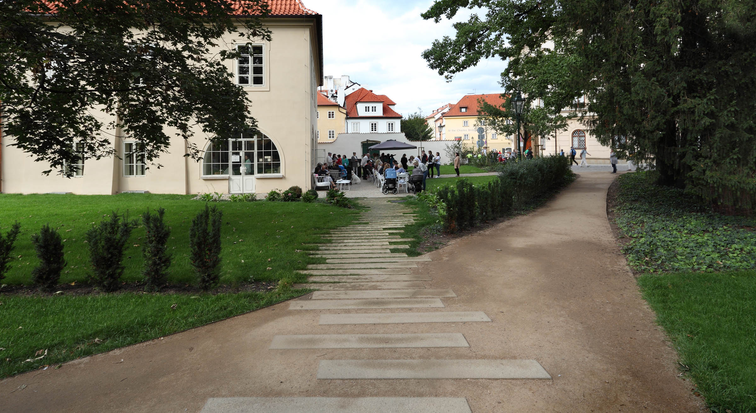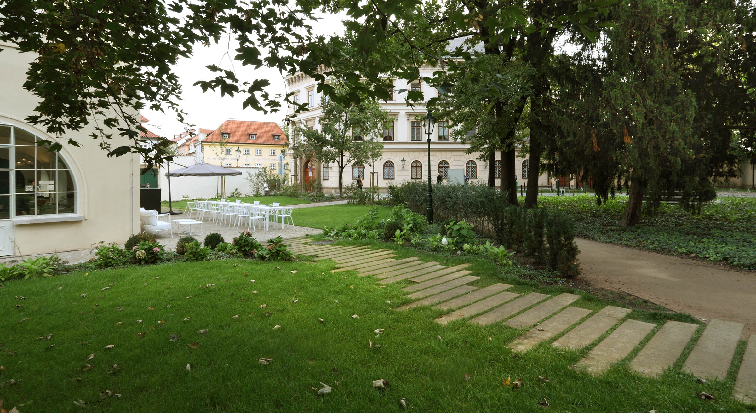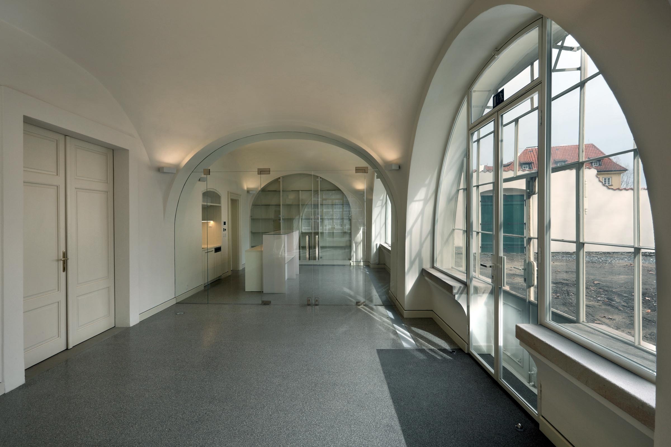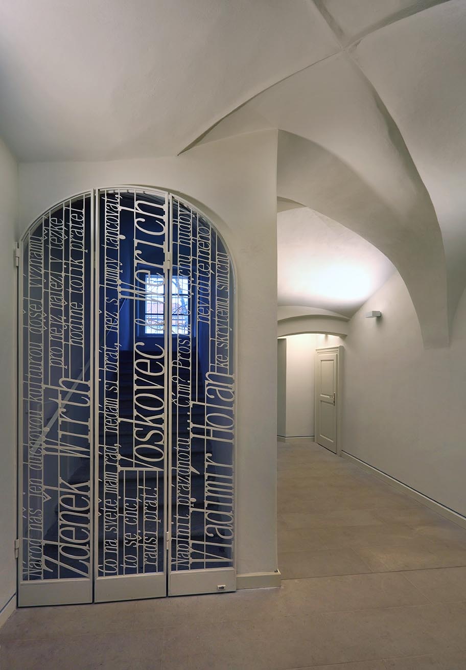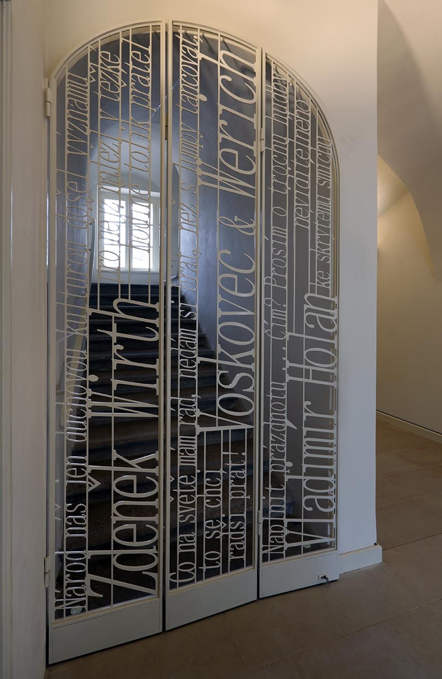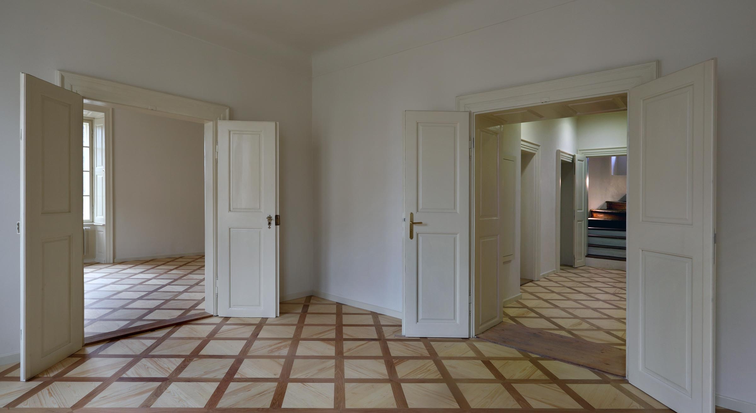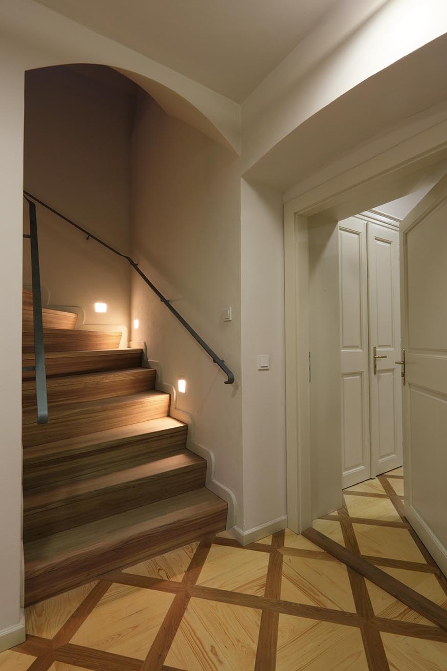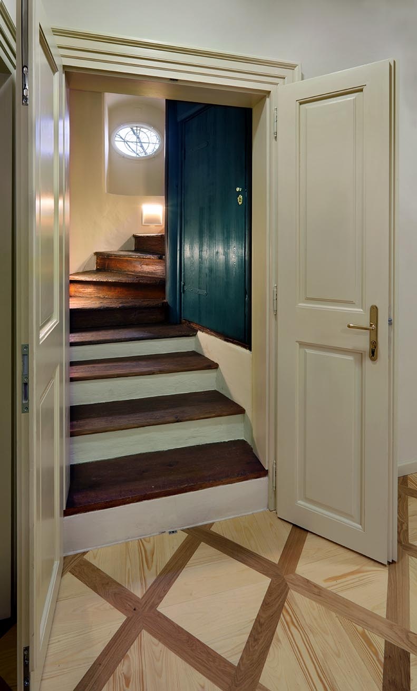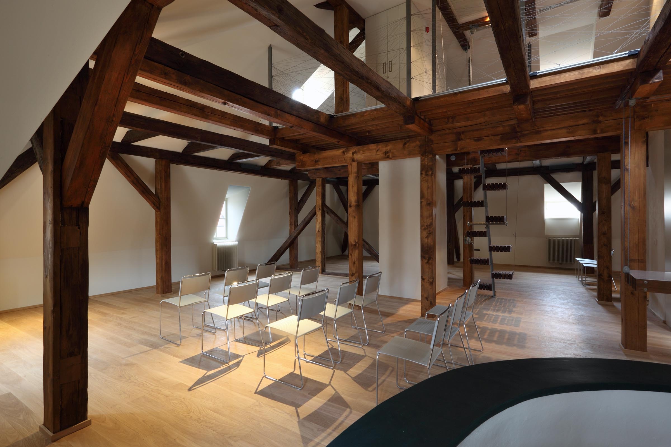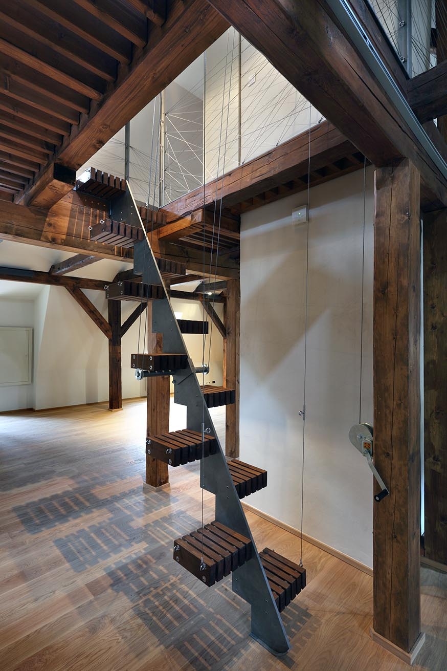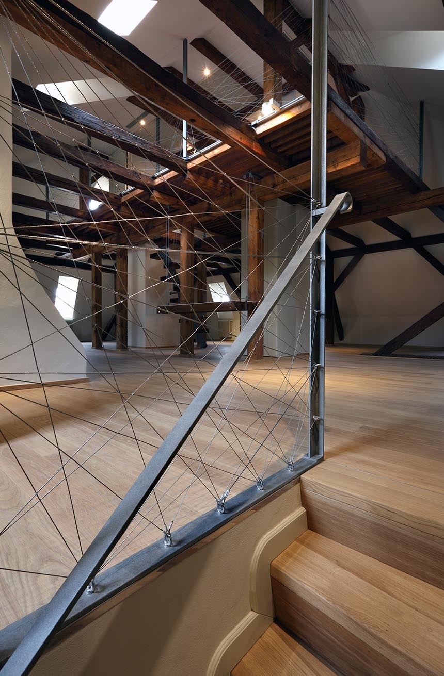The Werich villa building was severely damaged by the 2002 flood and the renovation project has been discussed for several years; the current appearance of the villa is the result of an investment by Prague 1 City District. The works started in 2005, but where then suspended for a long time in order to develop a project that would make the villa publicly accessible. The renovation project was made by TaK architectural office and implemented in 2015-2017. Along with the villa renovation, the adjacent plot was modified and has become a part of the Kampa Park. The villa renovation is governed by an effort to revive the stories of the magic house, full of energy and emotion, inner strength and tension. The emphasis is on highlighting the original Renaissance hand-finished surfaces, accompanied by numerous small contemporary glass, metal and wooden details.
-
Location
- Praha 1
-
Realization
- 2015 - 2016
-
Project works
- 2013 - 2014
-
Cooperation on projects
- Marek Tichý
- Marek Tichý
- Jana Bechyňová
- Klára Tichá
- Magdalena Kurfürstová

The texture of the Renaissance basements is retained in pure white, underlined by a natural brick paving, set unconventionally vertically in a parquet pattern. The ground floor modifications are governed by an effort to introduce the complex construction history of the building. The original small fisher’s hut is a square, centrally lit area with a wooden plank floor; the main villa entrance areas and the historic staircase are made of sandstone, while the former sala terrena produced when the building was extended by Ignazio Palliardi has cast terrazzo floors, the vaulted ceilings are complemented by vertical glass surfaces and white wire furniture is placed informally around the area. It connects the villa interior and exterior, as it is intended for garden seating as well. The element, connecting the fragile and delicate villa interior with the garden, is inspired by poetic photographs by Josef Sudek made in the 1950s.




The villa ground floor layout makes it possible to separate the sala terrena, and the second storey in the evenings, and thus use the villa’s sanitary facilities for the summer theatre located in the courtyard facing the Čertovka stream, via the publicly accessible garden from the Nosticova garden footbridge. The divided between the stories is a folding set of bars set in the staircase portal, composed of letters denoting the names of the most famous inhabitants of the villa and text from their works. The first floor, or the piano nobile of the 19th Nostic family residence, is characterized by an enfilade of rooms facing the Vltava and typical wooden panels in pale grey tones. All the modern structures have been removed from the surface, the whole storey is optically linked and extended with a floor made of a geometrical grid of two types of wood. The versatile space for lectures and exhibitions in the attic of Werich villa is also a presentation of the rehabilitated original roof frame and the restored Renaissance staircase. The newly accessible storey is also intertwined with an inconspicuous detail of wire mesh (web) panels performing the function of railings and partitions. All the parts of the villa have authentic lighting; part of the lights are for architecture presentation and part as a versatile exhibition lighting system. Photographs of the village and the adjacent garden were made shortly after the renovation was completed in the spring of 2017. The subsequent structural and interior modifications, villa exhibition and interior furnishings are the work of the Jan and Meda Mládek Foundation, which accepted Werich villa for use in 2017.






